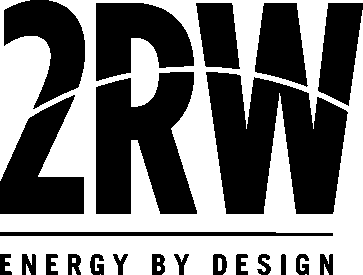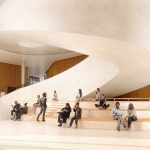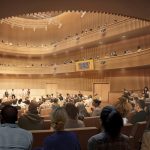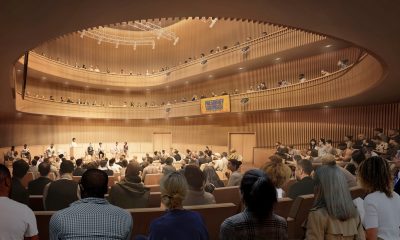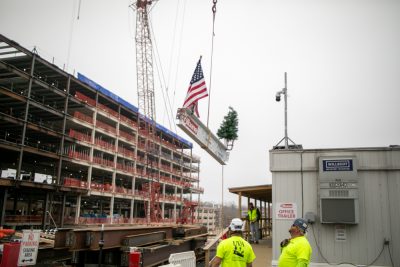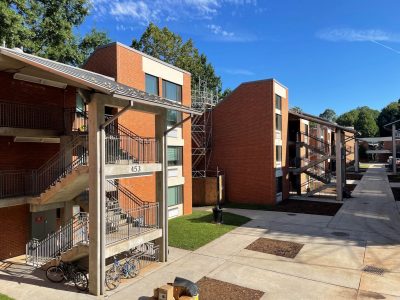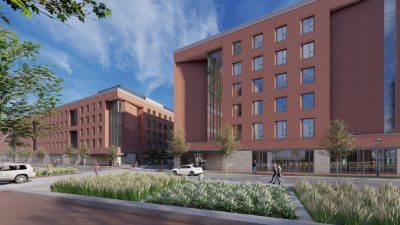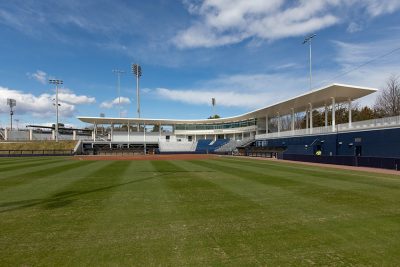Charlottesville, VA
UVA Karsh Institute of Democracy
Scope of Services
MEP Engineering
UVA’s distinctive link to the origins of democracy uniquely positions the University to lead the way in studying and solving important issues facing our country. The Karsh Institute for democracy will provide a centralized location to facilitate collaboration among the work of multiple schools and the centers at UVA already dedicated to the study of democracy. UVA’s goal is to bring together teachers, students, and both local and global communities, promoting study, discussion, and idea generation in support of democratic principles.
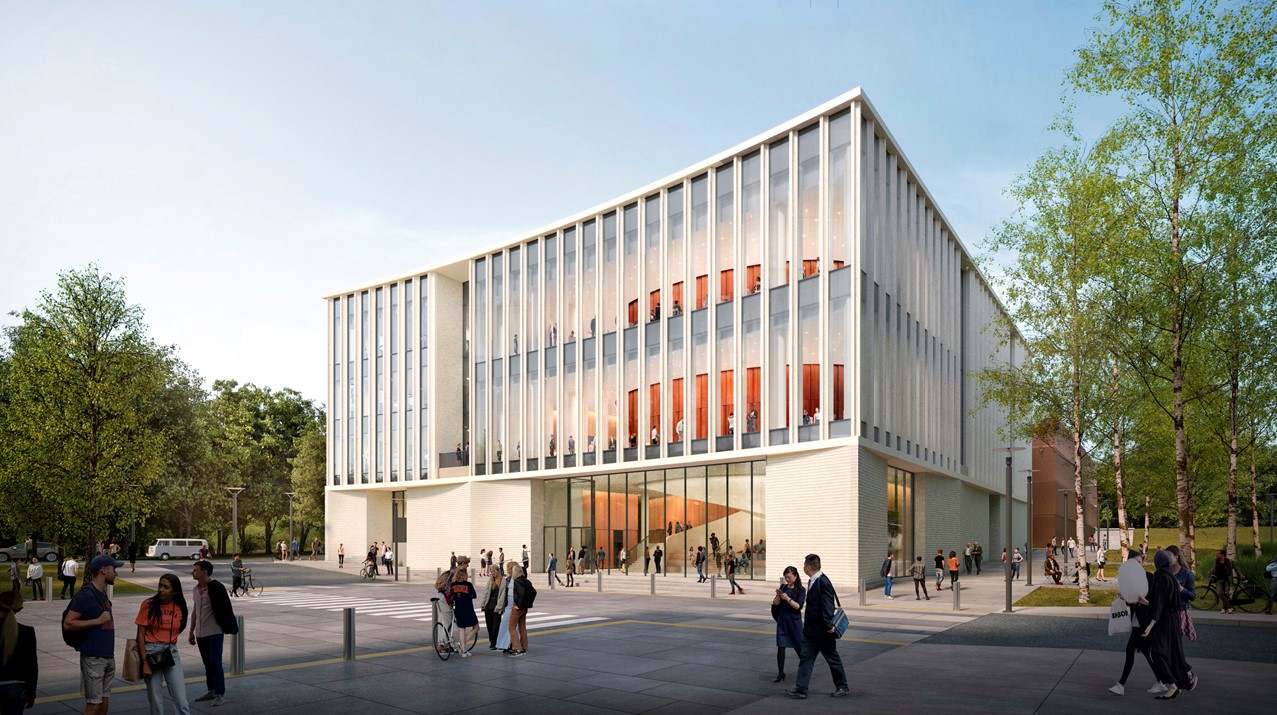
Services
2RW is providing MEP/FP engineering for this multifaceted learning space designed for research, active learning, as well as casual areas for studying, conversing, and contemplating. The facility will also incorporate spaces for gatherings and events, featuring a remote-ready 440-seat auditorium, conference rooms, and designated areas for receptions and catering. Media production areas including a podcast studio, a place for making videos, broadcasting equipment, and other tech tools will provide a platform for teachers and students to reach out beyond the university.
Striving to attain LEED Gold standards, the design integrates dedicated outside air systems with energy recovery, a displacement ventilation system, low-energy lighting, and water-conserving plumbing fixtures. The use of a displacement ventilation system not only aids in noise reduction and proves more efficient in high-ceiling spaces, but also significantly improves indoor air quality by introducing fresh air from the floor level and pushing stale air upwards to be removed.
A sophisticated digital controls system ensures optimal thermal comfort and energy efficiency, with zoning that covers classrooms, offices, conference rooms, the auditorium, and the lobby, along with pre-function areas. The multi-purpose nature of the facility necessitates meticulous MEP design that includes acoustical and vibration treatment for all components to meet noise standards. Siphonic roof drainage features flat-designed pipes, eliminating the need for slope like traditional gravity systems. This design allows for smaller diameter pipes that are cost-effective and space-saving, contributing to the overall efficiency and adaptability of the space.
Architects: Hanbury and Höweler+Yoon
Renderings Courtesy Hanbury
Scope of Services
MEP Engineering
OWNER: University of Virginia
TIMEFRAME: 2021 – 2026 (est.)
SIZE: 65,000 SF
COST: $80 million
Highlights
Mechanical
- Classrooms/Offices: Hydronic 4-pipe dedicated outside air system (DOAS) with fan coils and blower coil unit
- Auditorium: High-efficiency hydronic displacement ventilation system
- Energy recovery
- Digital controls system with integrated lighting and demand-control ventilation systems
Electrical
- LED interior/exterior lighting
- Solar PV Ready
- Efficient lighting controls
- Connection for mobile broadcasting to serve live events
Plumbing
- Low consumption plumbing fixtures
- Redundant backflow preventers with leak detection
- Pressure regulating valves
- Siphonic roof drainage
