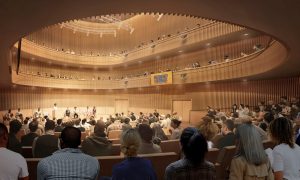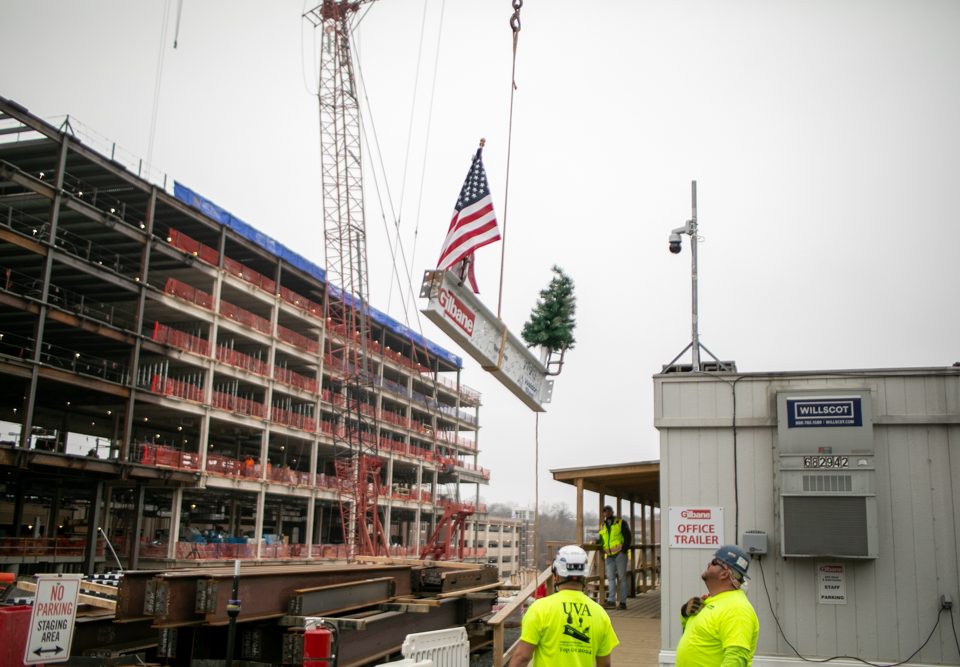
Karsh IOD Design Features
The Karsh Institute of Democracy (IOD) is a 70,000 SF academic building located on grounds at the University of Virginia. It features a spacious auditorium ideally suited for a displacement ventilation system. The main auditorium has seating for 400 across the main level and the two balconies around the upper perimeter. The central volume of the auditorium allows for the warm air and any particulates to be lifted to the ceiling, where they can be returned to the air handling unit. Cool air is supplied low to the floor, where the occupants are. Designed to host high-profile presentations and events, the auditorium needed to be carefully designed so that the focus was on the stage, not the comfort or ambient noise in the space.
The tiered auditorium seating makes the space a prime candidate for an under-floor plenum system with floor-mounted diffusers that distribute air beneath the seats. The displacement system allows for the air to be supplied at extremely low velocities and warmer temperatures. These two features are key to thermal comfort and acoustics. The low velocity eliminates noise issues like whistling or rumbling (that can be heard when air is supplied at higher velocities) while maintaining sound levels below the NC-25 goal and preventing drafts felt by occupants. Warmer supply air ensures that those seated above the diffusers experience subtle air movement while enjoying the benefits of both thermal comfort and improved air quality.
In areas where an underfloor plenum could not be used, such as at the stage or around the balconies, air is distributed from the perimeter walls through sidewall diffusers specifically designed for displacement ventilation systems. These diffusers are hidden behind wood slat wall assemblies, allowing them to blend with the architectural design while effectively distributing air. The devices are custom and underwent extensive product testing—including flow, smoke, and computational fluid dynamics (CFD) tests—to ensure they not only integrate seamlessly with the design but also deliver proper mechanical performance.
Design Process
To design the system, calculations were completed to determine the necessary air volume required to properly condition the space and the amount of required outside. The displacement system is extremely effective at supplying fresh air to the breathing zone. So effective, in fact, that 20% less outside air is required compared to a traditional mixed air system. This is due to cool air from below being drawn directly toward the occupants and forcing warm air and air particulates out of the breathing zone. Outside air conditioning can be particularly energy intensive. Minimizing the outdoor air requirement while still providing fresh, healthy air is essential.
A computational fluid dynamics (CFD) analysis helped assess the thermal plumes and the air stratification. The occupants, lighting, and equipment were modeled to ensure that adequate space conditioning was achieved in the auditorium. This created a visualization of how the temperature varied for each seat in the auditorium. Since the displacement ventilation system requires stratification of the air, temperatures on the upper balconies needed to be assessed to confirm they were not significantly warmer than the levels below. It also allowed the visualization of the thermal plumes and optimization of the layout of the supply diffusers so that air is circulated up through the open central volume to the ceiling.
Testing of the custom diffuser installation was done at the same time as the CFD. Since the air is distributed at such a low velocity, the fabric backing on the wood slat wall needed to be tested with the diffuser to ensure air flowed into the space. Price Industries invited 2RW to their Winnipeg, Canada facility to view and assist in the product testing. While there, our team reviewed the results of testing and iterated the mockup to closely replicate the installation at UVA Karsh IOD. Several different fabric options were provided by the architect for the testing. A wall mockup was created with each of the fabrics to see which was the best option. Various measurements were taken, such as flow velocity, flow rate, and pressure drop. During the testing process, smoke was injected into the airstream to visualize the flow through the construction and find any gaps for potential air leakage. The testing showed a distinct performance difference in the fabrics and helped to create the installation detail of the diffuser.
Ultimately, the displacement ventilation system at the Karsh Institute of Democracy exemplifies the effective blend of occupant comfort, energy efficiency, and design integrity. With thorough analysis and custom testing, it highlights how innovative HVAC solutions can meet sustainability and comfort goals, setting a standard for future environmentally responsible projects.





