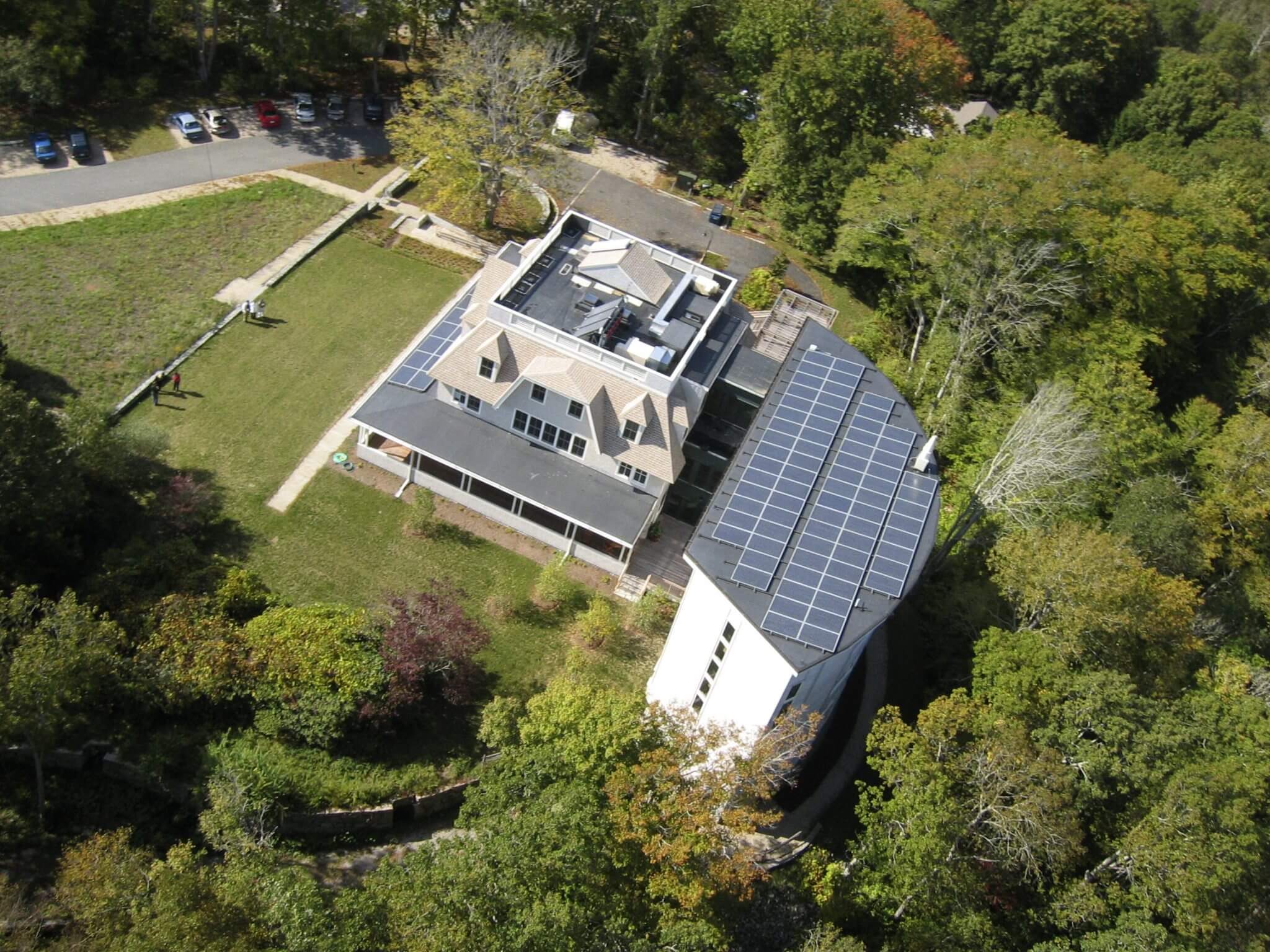Falmouth, Massachusetts
Woods Hole Research Center Research Center Gilman Ordway Campus Renovation and Addition
Scope of Services
Mechanical, Electrical, and Plumbing (MEP) Engineering
The research center was a combination of new construction and extensive renovation of an existing wood frame tourist home built in the early 1900s. The facility houses office space for 40 people, a 100-seat conference center, and a three-station lab.
In keeping with the organization’s mission of promoting improvement and care of the environment, the Woods Hole Research Center established two major design goals for the building:
- The facility should be able to produce more energy than it consumes
- No fossil fuels would be used on-site to provide energy

Services
To achieve these goals, the design team explored ways to make each of the building systems as efficient as possible, from the building envelope and domestic water heating systems to the space heating and cooling systems.
Electricity is generated on-site via a roof-mounted PV array and a ground-mounted 100 kW wind turbine, with excess power being exported to the local utility grid. Domestic hot water is generated on-site via roof-mounted solar collector array. Heating and cooling for the facility are provided by geothermal standing column wells, geothermal heat pumps, valance convectors, and dedicated outside air systems with energy recovery.
Results
During the design phase, 2RW developed detailed computer models of the annual energy-use of the facility and predicted that the building would use only 19.2% of the amount that would be consumed by an equivalent structure that meets the minimum Massachusetts Energy Conservation Code — without the benefit of solar thermal and PV.
The facility is designed to be net zero ready.
Scope of Services
Mechanical, Electrical, and Plumbing (MEP) Engineering
OWNER: Woods Hole Research Center Corporation
TIMEFRAME: 2004 – 2008
SIZE: 19,200 SF
COST: $6.2 million
Highlights
-
Adaptation and reuse of the existing historic structure rather than demolishing and rebuilding it
-
Permanent gravel parking areas manage storm water on-site
-
1,200-gallon tank captures rainwater
-
Grid-connected, net-metered photovoltaic array
-
Closed-loop ground source heat pump system
-
Solar thermal hot water
-
On-site wind turbine
-
Daylight and fresh air
-
Skylights direct light to interior spaces
-
Individual comfort control of operable windows, fresh air ventilation systems, and some user-controlled temperature and lighting
Awards
2004 – First Place, Northeast Green Building Award “Places of Work: Small Buildings”, Northeast Sustainable Energy
Association
2004 – AIA/COTE Top Ten Green Projects
2004 – Honorable Mention Excellence in Design Award, Environmental Design and Construction Magazine

