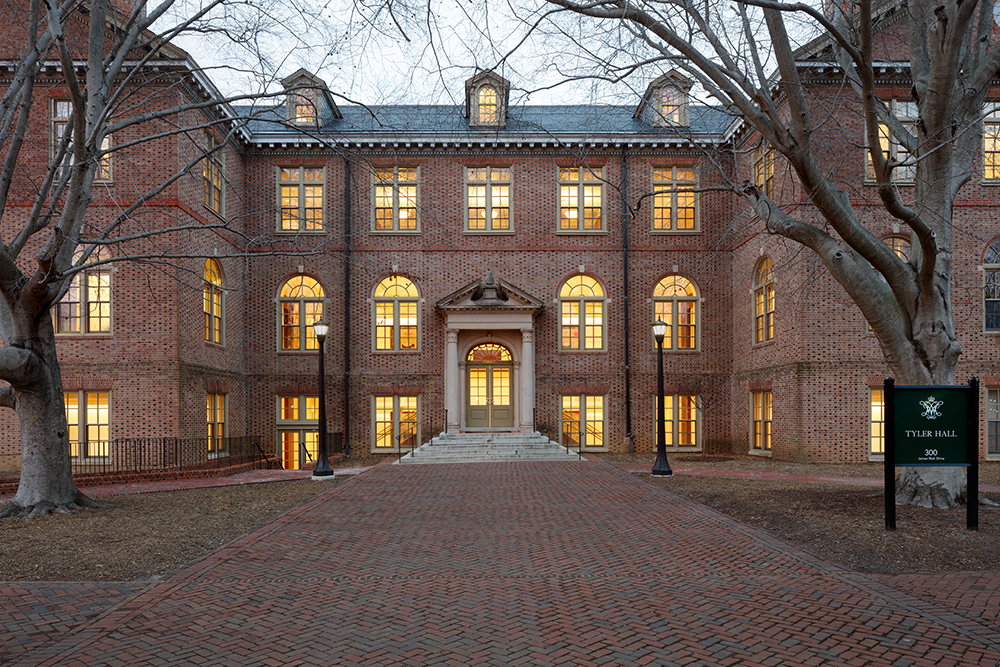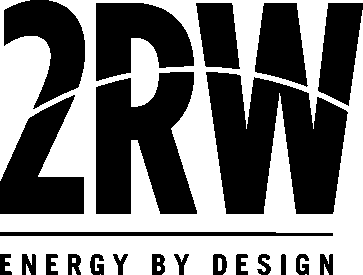Williamsburg, VA
William & Mary Tyler Hall Renovation
Scope of Services
Feasibility Study
Mechanical, Electrical, Plumbing, and Fire Protection (MEP/FP) Engineering
Energy Modeling
This renovation project reconfigured and modernized building systems, instructional spaces, and technology in William & Mary’s Tyler Hall, which was built in 1909 and last upgraded in 1980. The enhanced facility serves as a new home for W&M’s departments of Economics and Government and its programs in International Relations and Public Policy. The fourth floor is primarily devoted to faculty and staff offices with related conference, meeting, and work rooms and a small mechanical room.

Services
- Feasibility study. 2RW conducted the MEP engineering component of the feasibility study to identify the future programmatic and space requirements and determine if requirements could be met functionally and conveniently within a renovated building and help develop renovation cost estimates.
- Energy modeling and LEED consulting. 2RW provided energy modeling services and consultation and planning to achieve LEED Gold. This included participation in strategy/conceptual design meetings and evaluation of efficient PME energy systems and their related impact on the building.
- MEP/FP engineering. 2RW provided MEP/FP engineering design in accordance with HECOM and The College of William and Mary Design and Construction Manual. Systems were designed to meet LEED Gold requirements for reduced water use, increased ventilation, lighting and thermal system control goals, and improved overall energy performance.
Results
- Reduced water usage by 20%.
- Reduced light pollution.
- Improved overall thermal comfort while optimizing overall energy performance.
Scope of Services
Feasibility Study
Mechanical, Electrical, Plumbing, and Fire Protection (MEP/FP) Engineering
Energy Modeling
OWNER: College of William & Mary
TIMEFRAME: 2009 – 2016
SIZE: 44,400 SF
COST: $15.5 million

