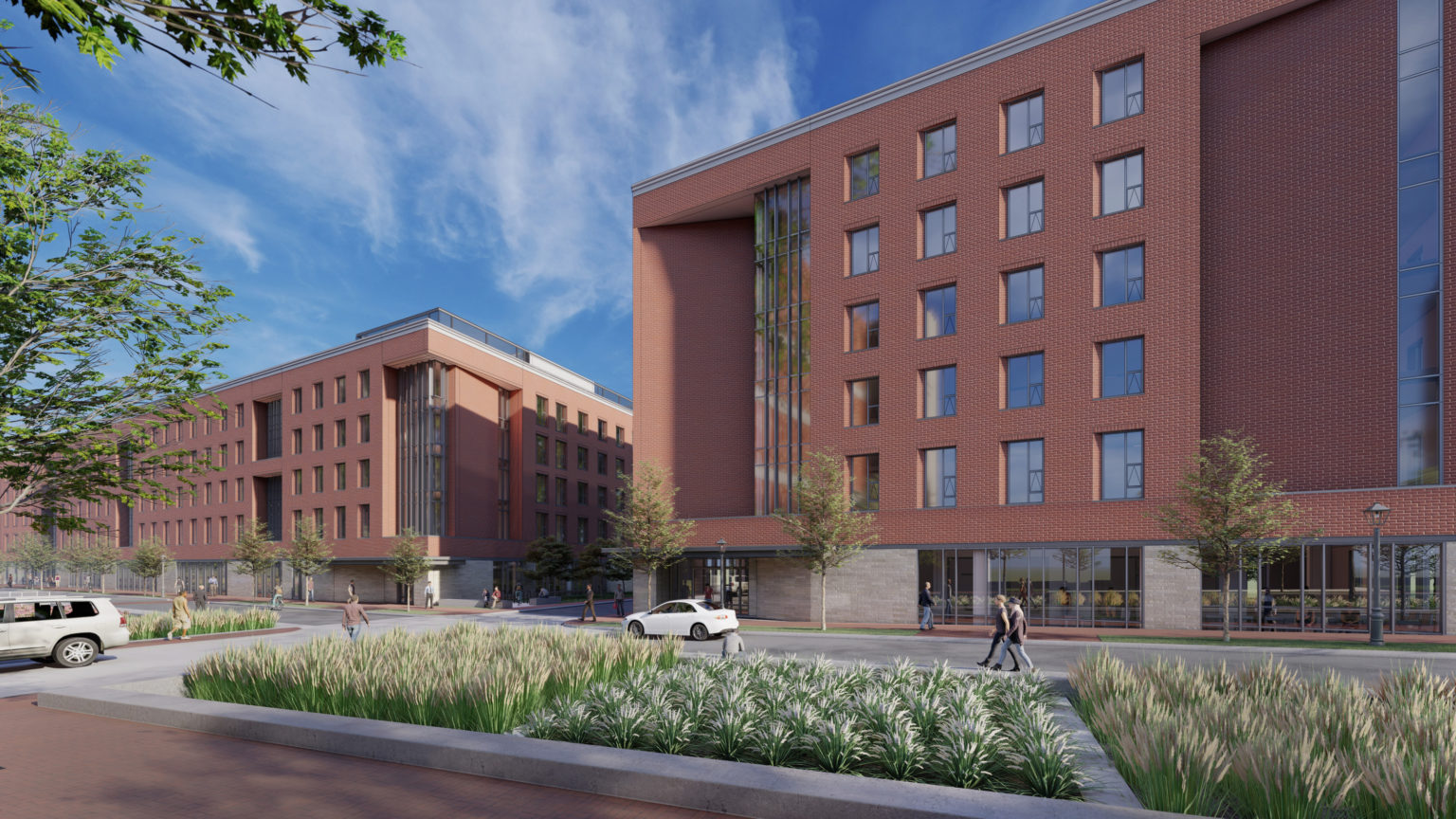Charlottesville, VA
UVA Brandon Avenue Upper Class Student Housing Phase II
Scope of Services
Mechanical, Electrical, and Plumbing (MEP) Engineering
These two new residence halls were built to accommodate UVA’s growing student population and provide additional off-grounds student housing and dining options.

Services
2RW is providing MEP engineering for the second phase of the Brandon Avenue Residence Hall. This design-build project is comprised of two buildings—a five-story, 128-bed dormitory with a 300-seat dining facility and a two-level parking garage, and a six-story, 228-bed dormitory with communal spaces. The buildings are located in the redesigned Brandon Avenue District, which is a blend of residential, academic, and other University mixed-use buildings. Both buildings tie into the central campus utilities, including UVA electrical service, telecom, sanitary sewer and stormwater service, low-temperature hot water, chilled water, and domestic water service.
The suite-style apartment units feature individually climate-controlled units. To meet LEED Silver certification requirements, the design includes high-efficiency systems with energy recovery, efficient lighting, and low-consumption plumbing fixtures. A digital control system provides thermal comfort and energy efficiency management with full system capabilities, including scheduling and controlling.
A detailed level of discipline coordination was required to accommodate the variety of apartment unit configurations.
Rendering Courtesy Clark Nexsen
Scope of Services
Mechanical, Electrical, and Plumbing (MEP) Engineering
OWNER: University of Virginia
TIMEFRAME: 2021 – 2025 (est.)
SIZE: 235,800 SF Total, 6 Buildings
COST: $114 million (est.)
Highlights
System Highlights
HVAC
- High-efficiency lower coil units
- Dedicated outdoor air systems with energy recovery
- Digital controls system
Lighting
- LED interior/exterior lighting
- Efficient lighting controls
Plumbing
- Low-consumption plumbing fixture

