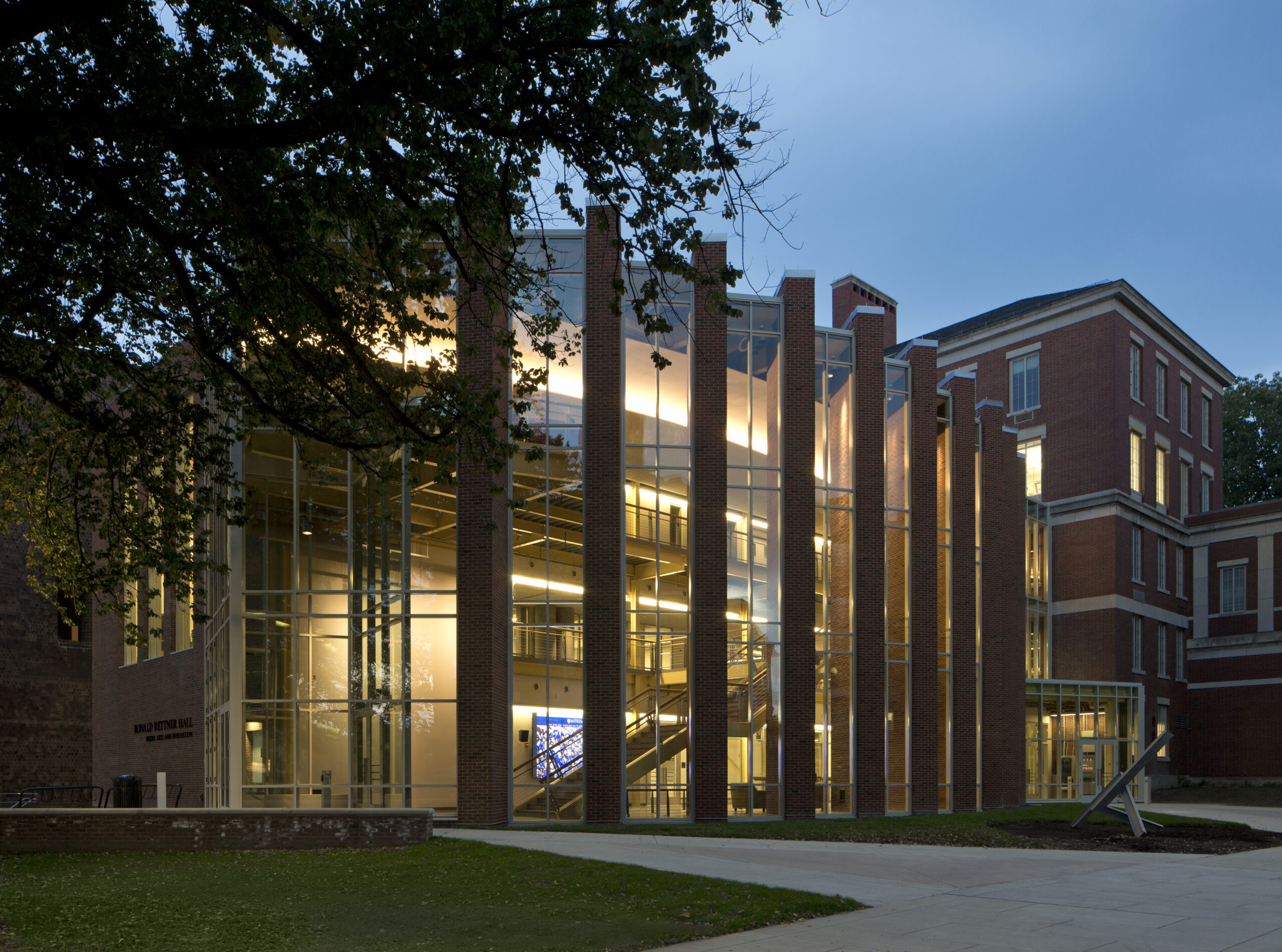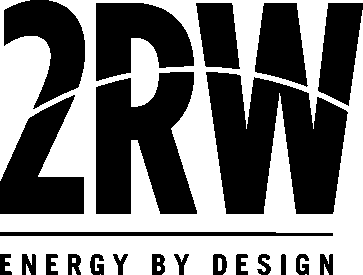Rochester, NY
University of Rochester Ronald Rettner Hall for Media Arts and Innovation
Scope of Services
Mechanical, Electrical, and Plumbing (MEP) Engineering
Energy Modeling
The University of Rochester’s Ronald Rettner Hall for Media Arts and Innovation is a place for students to gain both practical skills and theoretical understanding of digital technology. Housing two programs—the College of Arts and Sciences and Engineering—students have access to three floors of high-end technologies, including an engineering fabrication lab, visual and audio recording studios and 3-D printers which represent the latest digital design advancements.

Services
2RW consulted with the architect, University utility departments, acoustic consultant, and various other consultants throughout the project. Our work included:
- MEP design and construction administration services for integrated automation, electrical, and electronic safety and security systems.
- Whole-building energy modeling, comparing projected energy use to ASHRAE guidelines. Verification of compliance with New York state energy code requirements.
Scope of Services
Mechanical, Electrical, and Plumbing (MEP) Engineering
Energy Modeling
OWNER: University of Rochester
TIMEFRAME: 2011 – 2013
SIZE: 18,900 SF
COST: $6 million
Highlights
-
Radiant heat concrete floor slabs
-
Smoke evacuation system to serve three-story atrium
-
HVAC systems were designed to meet stringent acoustical requirements
-
Interior wet-pipe fire protection system
-
Interior domestic water heating, waste/vent and storm drain systems and selection of plumbing fixtures
-
Interior heating/cooling/ dehumidification/exhaust/intake systems with dedicated outside air and energy recovery units
-
Direct digital control (DDC) building automation control system
-
Site lighting, interior power and lighting, lightning protection
-
Raceway systems for voice-data and audio-visual
-
Door access control system to meet University standards
-
Interior fire alarm/detection
Photos Courtesy Goody Clancy
© Brad Feinknopf
© Goody Clancy

