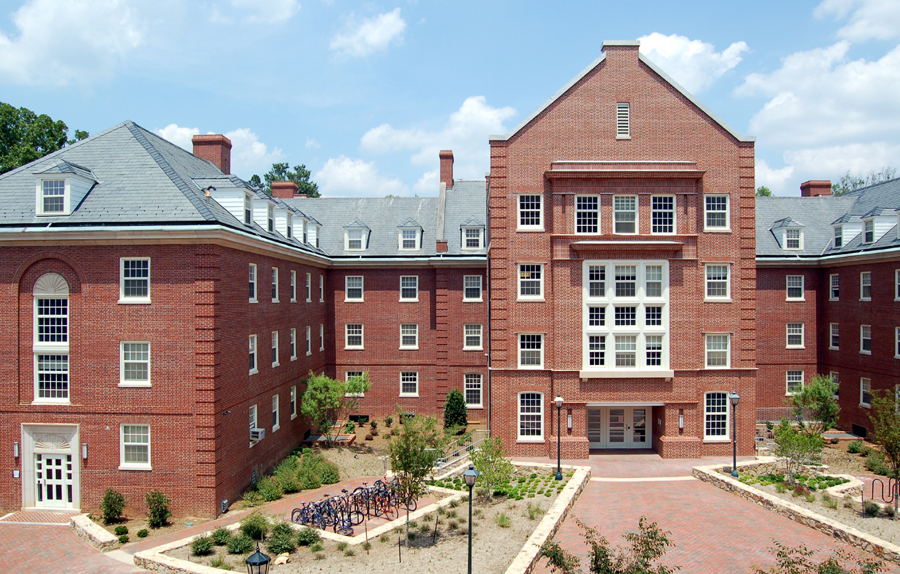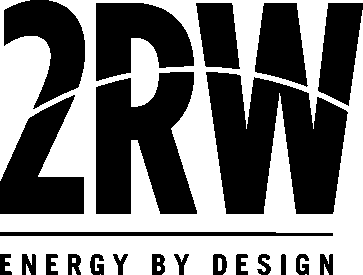Chapel Hill, NC
UNC Cobb Residence Hall Renovation
Scope of Services
Mechanical, Electrical, Plumbing, and Fire Protection (MEP/FP) Engineering
Cobb Residence Hall in Chapel Hill, North Carolina, was built in 1952 to house male students at the University of North Carolina. At the time of this renovation, no major improvements had been made to the historic building since its completion. The building lacked central air conditioning, adequate electrical distribution, and critical life safety systems. The existing structure is cast-in-place concrete - making the integration of modern systems a challenge.

Services
2RW provided MEP/FP engineering for the HVAC, building automaton, plumbing, sprinkler, electrical, fire alarm and voice-data systems for this comprehensive building renovation. A new addition provides accessible entry and passage to all floors. Central space heating and cooling is provided by a four-pipe system connected to the central campus steam and chilled water plant. HVAC distribution is variable air volume with reheat.
Results
The comprehensive renovation and addition provided improvements for programmed space needs, interior finishes, code compliance, life safety, and systems infrastructure. The completed project includes 400 student beds, apartments for community life directors, an expansive main lounge, game rooms, laundry facilities, conference rooms, and a housing office. The building addition features an elevator in a new main lobby, student lounges with kitchenettes, a mail room, and public restrooms.
Scope of Services
Mechanical, Electrical, Plumbing, and Fire Protection (MEP/FP) Engineering
OWNER: University of North Carolina
TIMEFRAME: 2004 – 2005
SIZE: 113,300 SF
COST: $10.6 million

