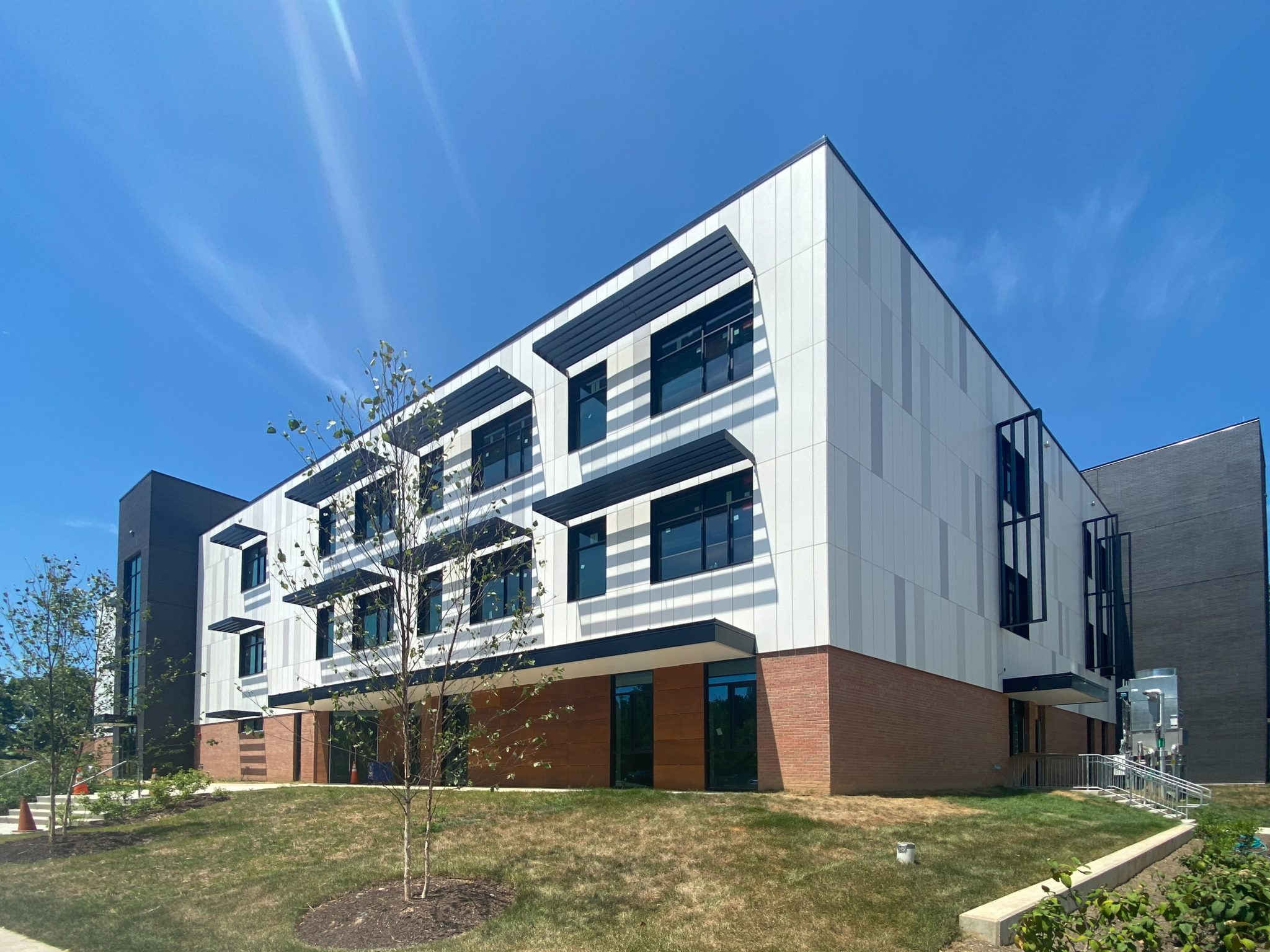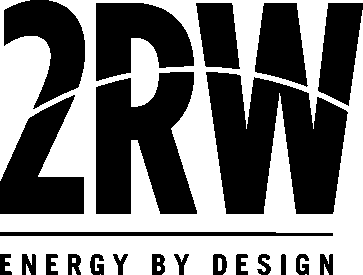Olney, MD
Sandy Spring Friends School New Upper School
Scope of Services
Energy Modeling
Mechanical, Electrical, Plumbing, and Fire Protection (MEP/FP) Engineering
The new Upper School, which combines traditions, identity, and a sense of place, supports Sandy Spring Friends School’s mission of being an innovative presence in the international independent school network. The school’s values—simplicity, peace, integrity, community, equity, and stewardship—shaped the energy-efficient design that not only saves natural resources but promotes the health and wellness of students, teachers, staff, and the community.

Services
The new upper school features classrooms, maker spaces, collaboration areas, teacher offices, an administration suite, and student common areas.
2RW’s services include:
- Participation in meetings with the design team and stakeholders to identify needs, understand the goals of the building, and identify WELL Building and International Green Construction Code (IgCC) standards applied to this project
- Site visits to observe and document conditions that influenced the design such as adjacent site components, grading, and existing utility infrastructure
- MEP/FP engineering including:
- An energy-efficient mechanical system that is a hybrid between a geothermal water-source heat pump and a variable refrigerant volume (VRV) system, supported by dedicated outdoor air systems (DOASs) with energy recovery
- Natural ventilation strategies including operable windows to introduce fresh air and “green light” sensors that notify students and teachers of the best times to utilize passive building ventilation strategies
- LED lighting using digital controls to maximize energy efficiency
- Electric vehicle charging stations
- Plumbing systems with energy-efficient instantaneous domestic water heaters
Results
- The building is the first in Montgomery County to be constructed following the International Green Construction Code (IgCC). IgCC adds green provisions on top of existing codes, allowing jurisdictions to customize codes beyond baseline requirements to address local climate and regulatory priorities and conditions.
- The Net-Zero energy-ready design utilizes the existing campus PV array.
- WELL Building strategies include ventilation controls with monitoring, filtration, and distribution to increase system effectiveness and lighting controls to utilize natural daylight and maintain luminance balance.
- The school is averaging an EUI of 24 – 28 kBtu/SF/Year
Scope of Services
Energy Modeling
Mechanical, Electrical, Plumbing, and Fire Protection (MEP/FP) Engineering
OWNER: Sandy Spring Friends School
TIMEFRAME: 2017 – 2020
SIZE: 42,000 SF, 3 levels
COST: $14 million
Awards
2022 – Association for Learning Environments, Learning by Design Grand Prize Award

