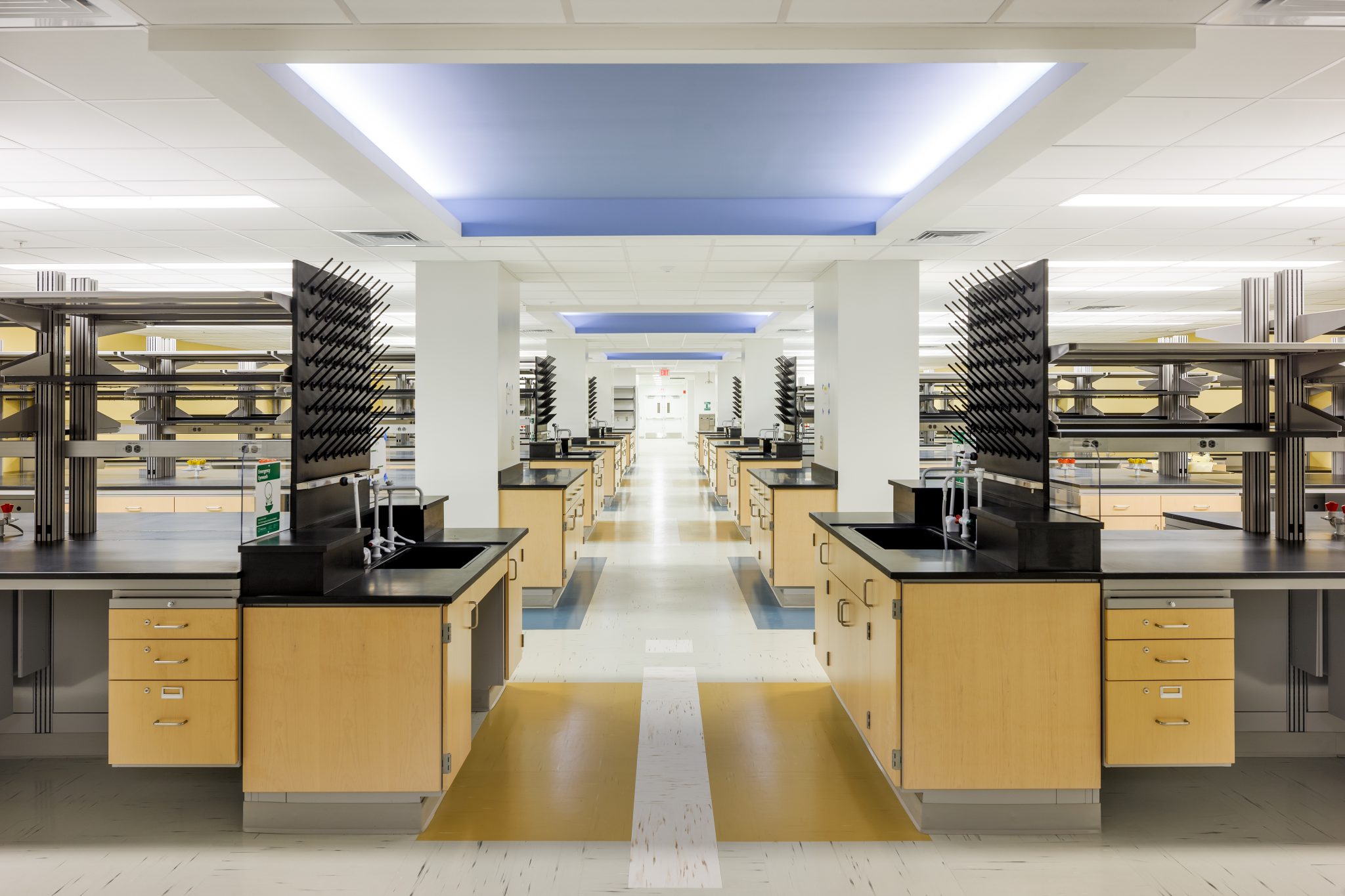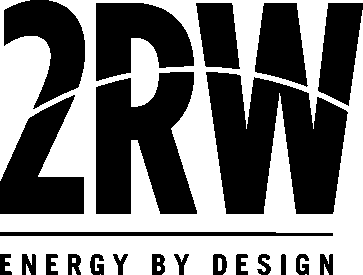Charlottesville, VA
UVA Pinn Hall Seventh Floor Lab Renovation
Scope of Services
Mechanical, Electrical, Plumbing, and Fire Protection (MEP/FP) Engineering
The renovation of Pinn Hall’s (formally Jordan Hall) seventh floor lab included a complete renovation of the existing laboratory into a combination of open lab, office, laboratory support, and equipment spaces.

Services
2RW contributed to a pre-planning study and subsequently provided MEP/FP engineering services for the renovation of this space. Components of this project included:
- Modification of existing sprinkler system to accommodate new floor plan.
- New plumbing and laboratory gas (natural gas, vacuum, compressed air) from existing utility chase.
- Replaced existing constant-volume HVAC system with variable-volume boxes with reheat and pressure independent variable-volume valves for laboratory spaces.
- Pressure-independent variable volume valves on exhaust hoods and general exhaust systems.
- All-new fluorescent and LED lighting.
- New power, emergency power, data, and fire alarm systems.
Results
- Variable-volume operation reduced energy consumption.
- Emergency power is now available for all critical pieces of equipment.
- The laboratory now has an open plan concept, allowing the different users to collaborate more easily.
- Laboratories not involved in this renovation remained functional throughout construction.
Scope of Services
Mechanical, Electrical, Plumbing, and Fire Protection (MEP/FP) Engineering
OWNER: University of Virginia
TIMEFRAME: 2012 – 2014
SIZE: 9,649 SF
COST: $2.25 million
Highlights
- Accommodated six different user groups with unique equipment needs. 2RW worked with all users to fully understand how they would use the space and equipment. Our team ensured that proper plumbing, HVAC, power, and emergency power were provided for each lab area and piece of equipment.
- Designed first large variable-volume system in Pinn Hall. To utilize the existing central systems and gain energy savings, the renovation was designed to be variable volume in both the lab and office areas. This required coordination with the University to ensure the proper controls.
- Phased, occupied construction. The existing lab contained autoclaves and a deionized water station that served many other labs. Special coordination was required to ensure that the equipment remained available and functional for other users throughout construction.

