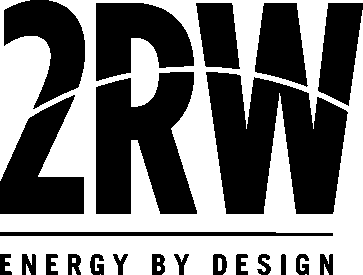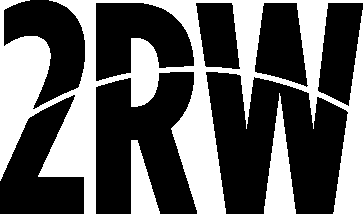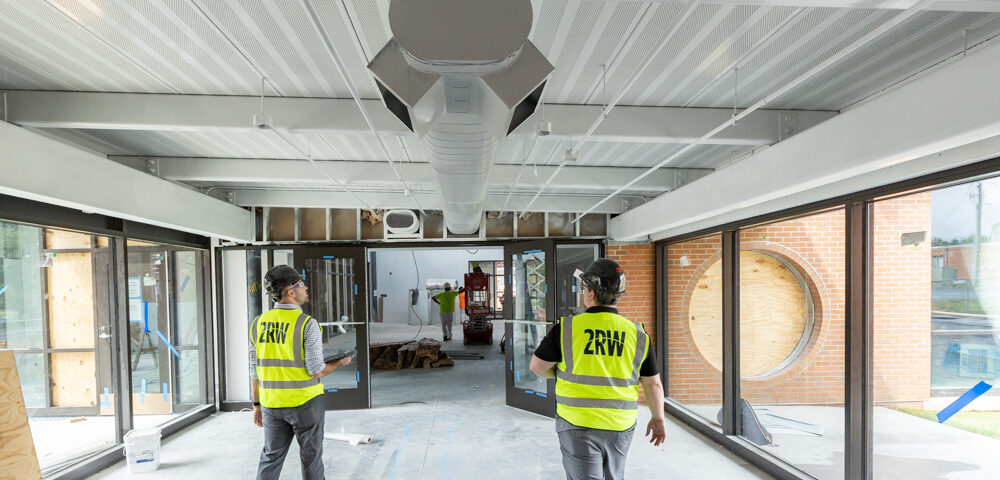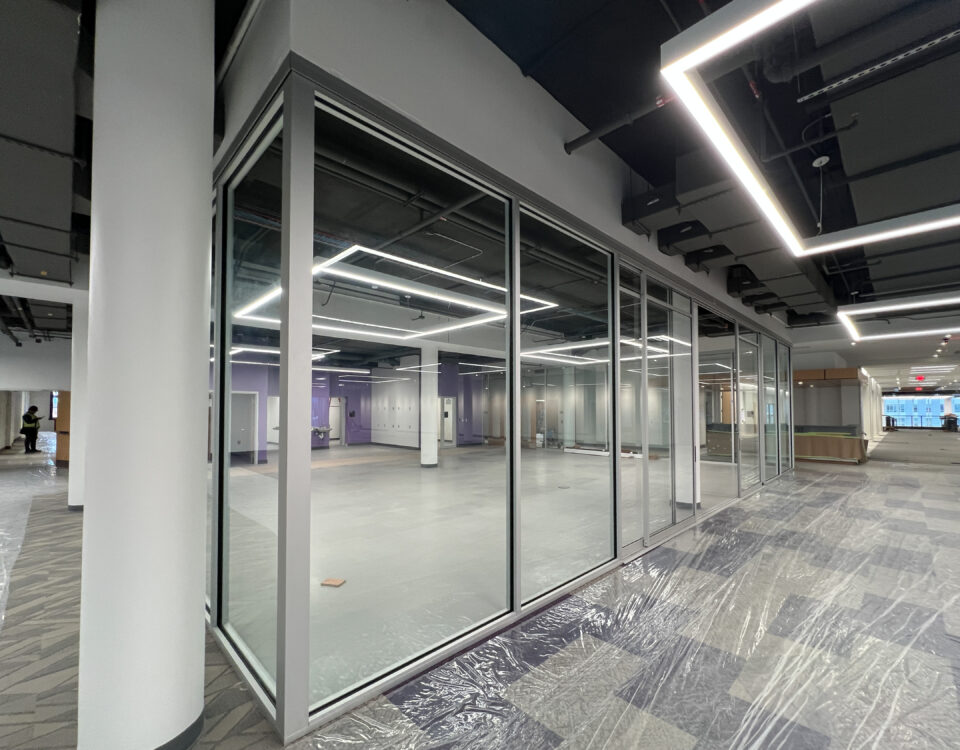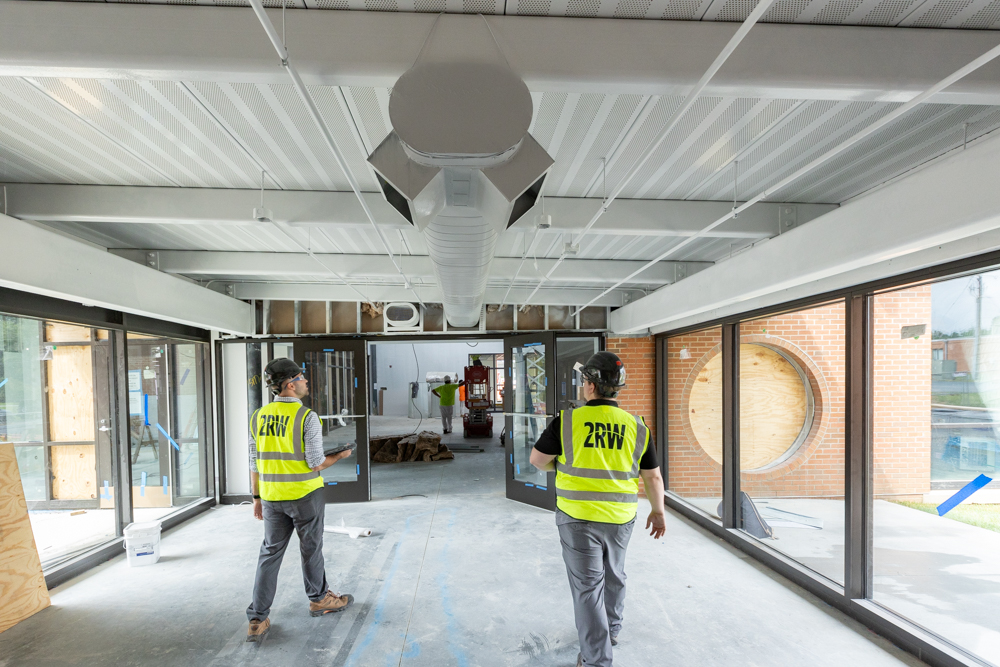 As MEP engineers, site visits are essential at all project phases. They enable us to provide the best services for our clients, by understanding existing conditions and monitoring the contractors’ work who are implementing our design. Site visits also offer valuable learning opportunities, helping us to improve as design engineers. They are one of the most effective ways to learn constructability.
As MEP engineers, site visits are essential at all project phases. They enable us to provide the best services for our clients, by understanding existing conditions and monitoring the contractors’ work who are implementing our design. Site visits also offer valuable learning opportunities, helping us to improve as design engineers. They are one of the most effective ways to learn constructability.
Existing Buildings:
When working on renovation, fit-out, or addition projects, it is crucial to make as many site visits as necessary to understand the existing conditions that will form the basis of design.
Predesign Phase:
An early site visit is usually necessary to assess the condition and capacity of the existing building systems before starting the design process. In some cases, this site visit is part of a building study, aiming to make recommendations to the owner on achieving their design goals. During this visit, we focus on understanding the condition and capacity of the building systems, looking for equipment tags to determine age and whether systems need replacement. We identify any conditions not meeting current codes to help the client understand the impact these conditions will have on the design and ultimately their budget. Additionally, we also need to determine the capacity of the existing systems to make recommendations for adding capacity based on project goals.
Design Phase:
During the design phase, site visits are vital for accurately documenting the layout of existing building systems. Even if all of the systems are being replaced, it is important to indicate large components in the contract documents. This provides the construction team with the information needed to make the best use of the site visit and should facilitate the guidance to accurately price the work required for system replacement. In renovations or additions, where existing building systems are being modified or extended, it is necessary to know the existing configuration more precisely. While the predesign phase would have determined the capacity available in the existing systems, this phase requires determining how that capacity is made available. If connecting to existing building systems, it is important to know where you will be able to connect and be able to indicate to the contractor the work required to make the connection—for example, pipe size of an existing domestic cold-water line.
Having all the information available for a building, before the site visit, ensures the best use of time and productivity. Ideally, accurate as-built drawings should be available, and any discrepancies can be noted during the visit. However, in the absence of as-builts, bringing drawings of the building and taking pictures and videos during the visit will help in documenting the existing conditions for design.
New Construction:
While less important or not normally required for new construction projects during design, site visits can be crucial to understanding the site and where building systems—such as outdoor mechanical equipment, electrical transformers, and exhaust louvers—can be located with minimal impact. There are also code requirements for certain aspects of the design, such as exhaust and plumbing vents, in reference to property lines. While tools such as Google Earth will normally provide a good reference, in-person visits can provide a complete perspective of where building systems will be allowed.
