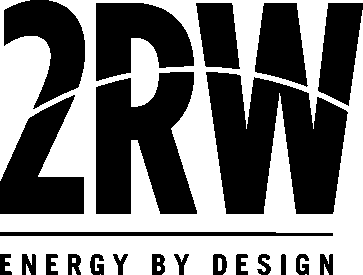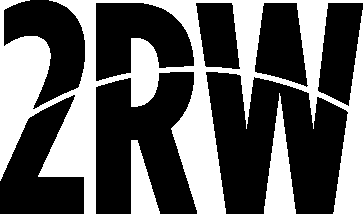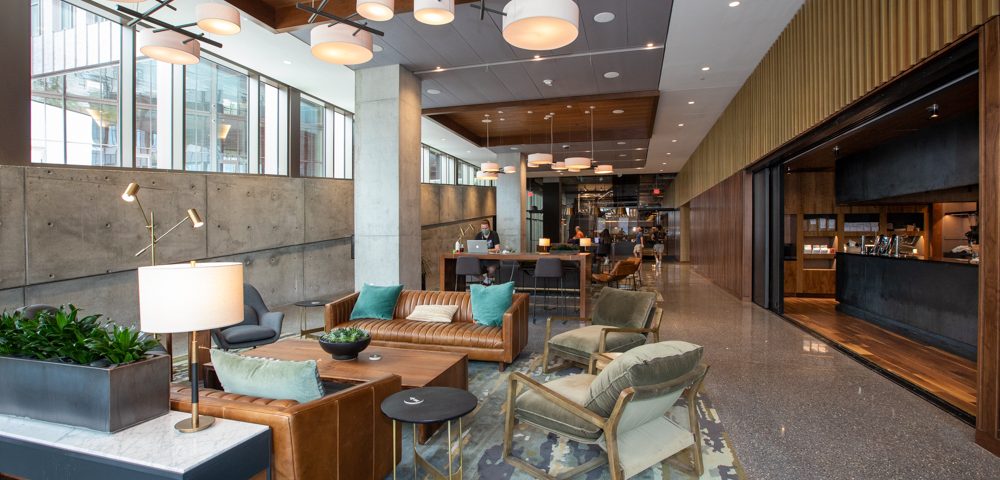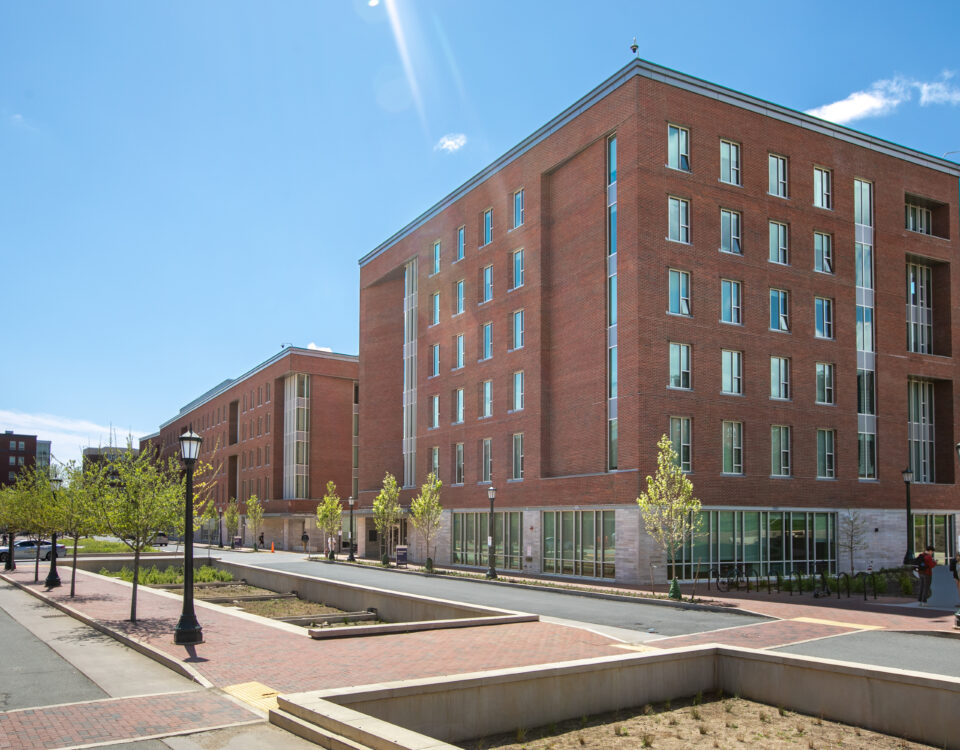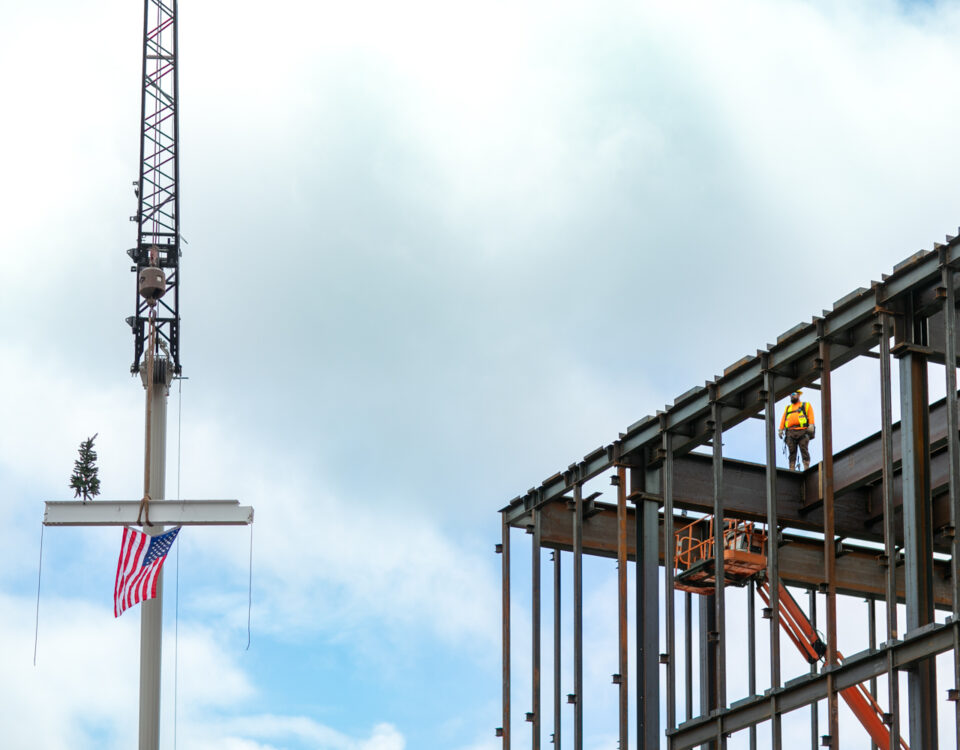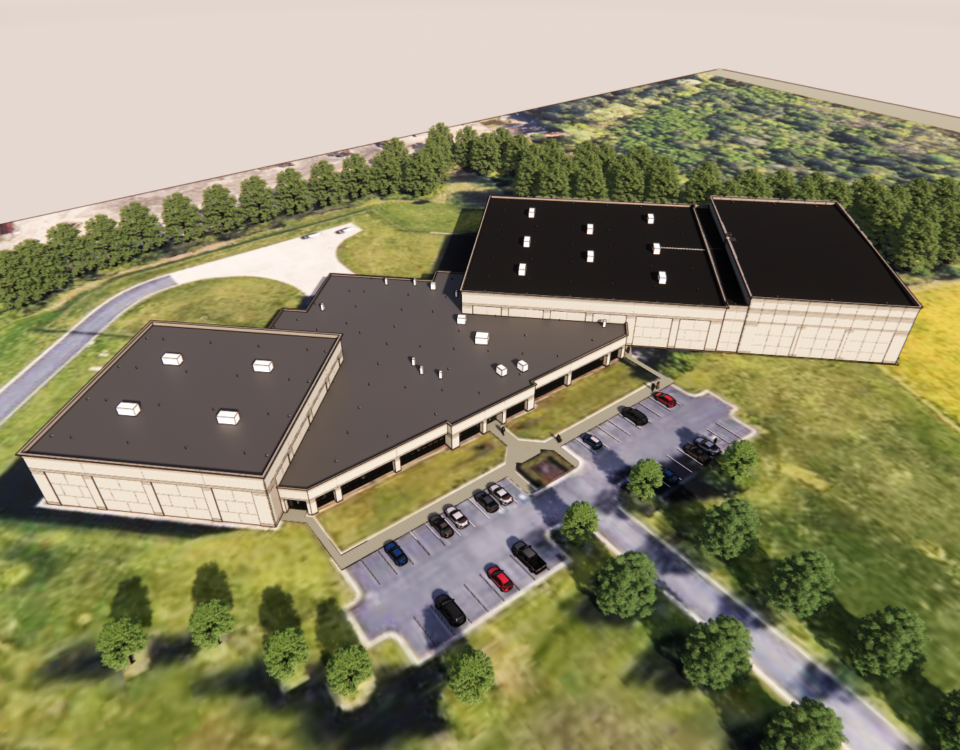Delivering proper ventilation is an important step in providing a healthy indoor environment in buildings. Below are a few general strategies appropriate for commercial building HVAC systems, most of which can be implemented as part of LEED or WELL building certification. These general guidelines must be adjusted as needed to meet specific client and project goals.

Meet/Exceed International Building Code (IBC) Ventilation Requirements
American Society of Heating, Refrigerating and Air-Conditioning Engineers (ASHRAE) standards 62.1, 62.2, and International Mechanical Codes contain requirements for ventilation air per occupant and per square foot (SF) of the occupied area. For commercial buildings, ventilation air systems sized above code requirements can further minimize air cross-contamination between users and increase occupant health. These increased airflows may require larger equipment and fan energy, but if used properly with the strategies listed below (see Implement Demand-Controlled Ventilation), these energy costs can be mitigated to an extent.
Provide Proper Air Filtration
Media filtration in the ventilation airstream is routine to prevent exposure to outdoor air pollutants. Air filters are rated by Minimum Efficiency Reporting Values (MERV), on a scale from 1-20, with higher MERV values capturing a higher percentage of particles. Higher-level MERV filters can be added to both the outdoor air intake and return air intake (depending on system type) to further decrease the risk of exposure. However, higher-level filtration can often result in higher static pressure loss in the air stream, resulting in higher fan energy use. Owners and designers must weigh these parameters to select the level of filtration that best meets the occupants’ needs.
Implement Demand-Controlled Ventilation
Demand-controlled ventilation (DCV) strategies utilize carbon dioxide (CO2) sensors (or less commonly, occupancy sensors, people counters, or motion detectors) placed in occupied spaces to communicate ventilation needs with the central ventilation system. DCV is required by ASHRAE 90.1 for large and high-density spaces but can be effective in smaller, less populated spaces as well. Other factors must be considered when using DCV, such as building pressure control and minimum fan speeds on outdoor air systems.
Locate Ventilation Air Intake Louvers Properly
For mechanical ventilation systems located indoors, an outdoor air louver is needed to introduce air from the outdoors to the indoor ventilation system. Outdoor air louvers should be unobstructed and located a minimum distance above grade, away from any sources of pollutants. These may include building exhaust louvers, exterior exhaust fans, loading docks, trash receptacles, emergency generators, and smoking areas. Specific minimum distance requirements must comply with the International Mechanical Code or local Authority Having Jurisdiction (AHJ).
Consider Enhanced Ventilation Strategies
Ventilation rates specified in most local building codes are design standards only and, therefore, are not enforceable to ensure healthful indoor air quality after the system begins to operate. Enhanced HVAC systems should be considered to further increase indoor environmental air quality and energy savings. For example, displacement ventilation provides low-velocity supply air with high return air. This helps further prevent cross-contamination between occupants and allows for increased free cooling (economizer) hours by allowing a higher supply air temperature.
Maintaining ventilation in a commercial facility can be complex. These strategies and considerations can help ensure indoor environments contain comfortable temperature and humidity levels, free of harmful concentrations of air pollutants while maximizing system efficiencies through energy recovery.
