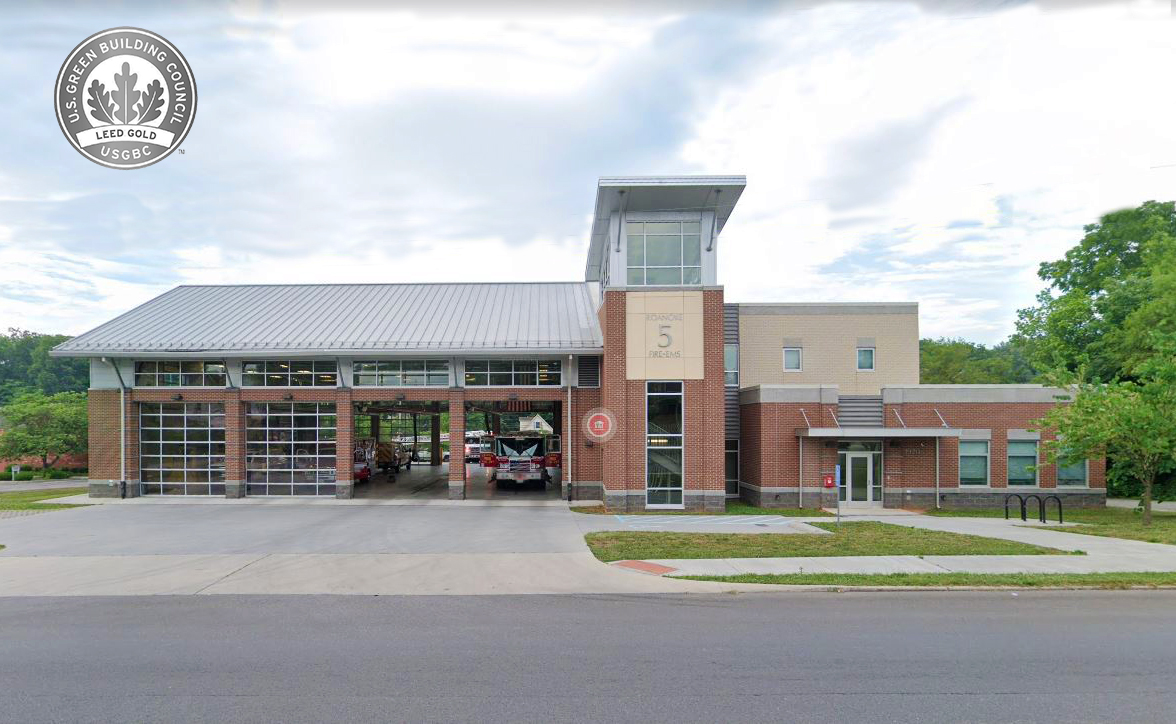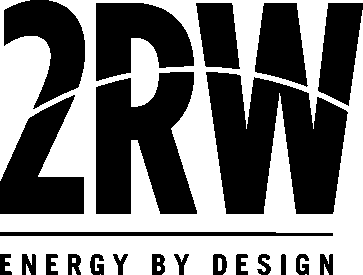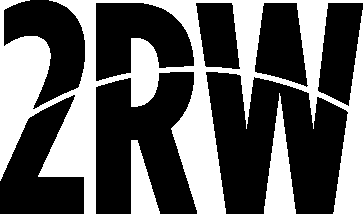Roanoke, VA
Roanoke Melrose Fire-EMS Station #5
Scope of Services
MEP Engineering
LEED Energy Modeling
The Melrose Fire-EMS Station #5 opened in June of 2010 and consolidates operations and personnel from the former Stations 5 and 9.

Services
The LEED certified, two-story 13,400 square foot facility houses a community meeting/training room , offices, living quarters, dayrooms, central dispatch / alarm, as well as exercise, kitchen and protective clothing washing facilities. The apparatus bay holds four engines.
2RW was in charge of the analysis and design of mechanical, plumbing and electrical systems for the new facility, including:
- High efficiency heating, ventilating, and air conditioning systems to meet the various space needs
- Radiant heating, vehicle exhaust and natural ventilation for the apparatus bay
- Energy recovery systems
- Automated HVAC and lighting system controls
- Domestic plumbing and fire protection systems
- Rainwater harvesting system
- Tankless gas-fired water heating
- Oil separator and underground storage tank for the apparatus bay
- Power distribution, emergency generator and fire alarm
- High efficiency lighting systems
Scope of Services
MEP Engineering
LEED Energy Modeling
OWNER: City of Roanoke
TIMEFRAME: 2008 – 2010
SIZE: 13,400 SF
COST: $4.8 million

