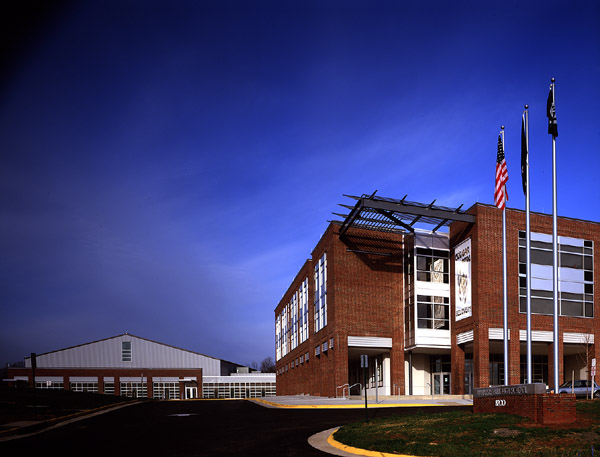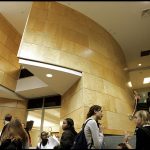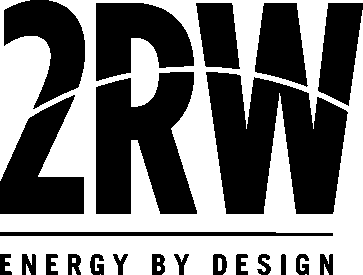Manassas Park, VA
Manassas Park High School
Scope of Services
MEP Engineering
The Manassas Park High School accommodates 650 students. The facility consists of an academic and athletic wing. The athletic wing houses a full competition gymnasium, locker rooms and multi-purpose rooms. The academic wing is connected to the athletic wing and has classrooms, science labs, computer labs, business labs, teacher work centers, heating equipment, and waste/vent fire protection.

Services
2RW provide MEP engineering which included indirect lighting for all classrooms and high intensity discharge (HID) lighting in the gym. All classrooms, teacher work rooms, administrative offices, the commons area and other miscellaneous spaces are fully wired for data systems with a fiber optic backbone. An information retrieval system provides technology interface for all learning areas. The building is protected by passive security and fire alarm systems. The building is designed to exceed the requirements of the American Society of Heating, Refrigerating, and Air Conditioning Engineers (ASHRAE) 90.1 1989 Energy Code.
Scope of Services
MEP Engineering
OWNER: Manassas Park City Schools
TIMEFRAME: 2002
SIZE: N/A
Awards
2000 – Citation for Excellence, National School Boards Association, Exhibition of School Architecture
2000 – Grand Prize, American School Board Journal’s Learning by Design
1999 – Merit Award, AIA Committee on Architecture for Education
1999 – First Place, Virginia School Boards Association
1999 – Excellence in Architecture Award, AIA Virginia
1999 – Honor Award, AIA Central Virginia
1997 – Honor Award, Best Design, Virginia School Boards Association


