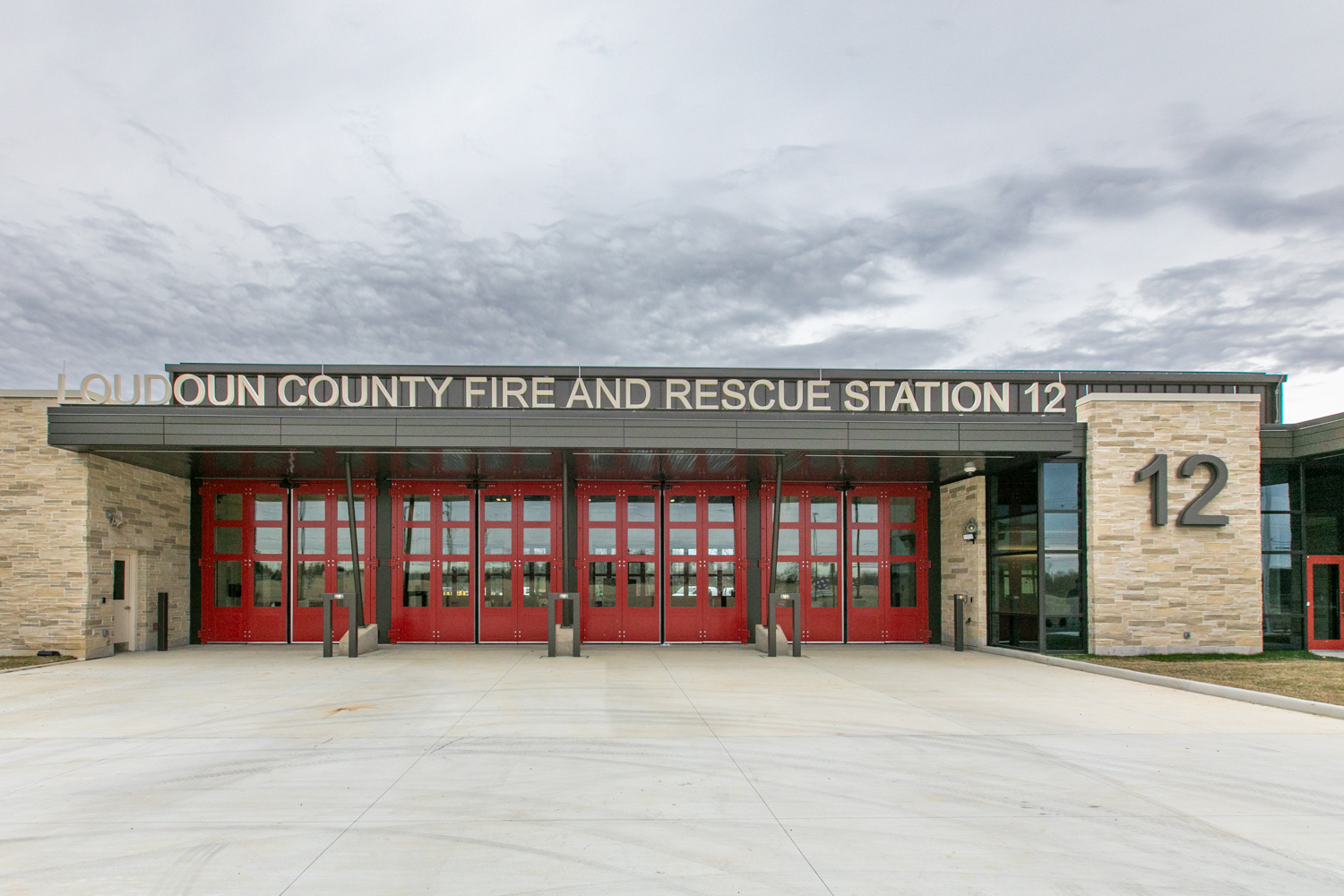Lovettesville, VA
Loudoun County Lovettsville Fire and Rescue Station
Scope of Services
MEP/FP Engineering, PV Feasibility Study
An engineering report by Loudoun County identified the need to replace the existing Lovettsville Fire and Rescue Station, originally built in 1974 with two subsequent additions, to address programmatic deficiencies and enhance the operational effectiveness of the County’s Fire and Rescue System. The new station is a high-performance, mission-critical public safety facility that houses both volunteer and career firefighters, requiring seamless integration of durability, efficiency, and occupant well-being in a 24/7 operational environment.

Services
2RW provided MEP/FP engineering for the new station, which features four high-volume apparatus bays, a mezzanine, living quarters, kitchen, dining and dayroom facilities, exercise rooms, administrative spaces, and equipment maintenance areas. The systems design supports the operational demands of a dual-occupancy rescue facility while advancing Loudoun County’s sustainability and resiliency goals.
The design incorporates hot zone strategies to safeguard occupant health by isolating apparatus bays and decontamination areas from living quarters and strategically grouping administrative and gathering spaces. Zoned HVAC systems condition unoccupied areas on an as-needed basis to optimize energy use, while a decoupled ventilation approach maintains proper pressurization between high-occupancy and equipment-intensive spaces. High-efficiency HVAC and radiant heating systems, LED lighting with advanced controls, and daylight-responsive design maximize comfort and reduce energy consumption. Operable windows and exhaust strategies in transitional areas support natural ventilation during mild weather, improving indoor air quality and reducing mechanical loads.
Sustainable design measures include low-flow plumbing fixtures, ENERGY STAR–rated equipment, and a photovoltaic (PV) array that offsets building energy use. The MEP systems align with WELL Building principles and support the County’s LEED v4 Silver performance goals, achieving an effective balance of energy efficiency, user comfort, and maintainability.
Results
Energy modeling at the design phase projected an energy use intensity (EUI) of 65.6 kBtu/ft²—representing a 25% reduction in energy use and cost compared to baseline systems. Notable savings, particularly in space heating, were achieved through heat recovery ventilation, an enhanced building envelope, and high-performance mechanical and electrical systems. The completed facility prioritizes first responder health and safety while delivering measurable improvements in energy performance, operational efficiency, and sustainability—reflecting Loudoun County’s vision for resilient, high-performing public safety infrastructure.
Scope of Services
MEP/FP Engineering, PV Feasibility Study
OWNER: Loudoun County
TIMEFRAME: 2020 – 2025
SIZE: 19,000 SF
COST: $13.2 million
ESTIMATED ENERGY SAVINGS: 25% over baseline (est.)
Highlights
SYSTEM HIGHLIGHTS
HVAC (Primary Space)
- 30-ton VAV rooftop unit with custom energy recovery
- Split DOAS unit with modulating hot gas re-heat and energy recovery
HVAC (Apparatus Bays)
- In-slab radiant heating system
- Source contamination ventilation systems
Electrical
- Onsite photovoltaic array
- Full building emergency power systems
- Circadian lighting with time-of-day controls for 24/7 operations
Plumbing
- High-efficiency plumbing systems
- Centralized pressure washer system for apparatus cleaning

