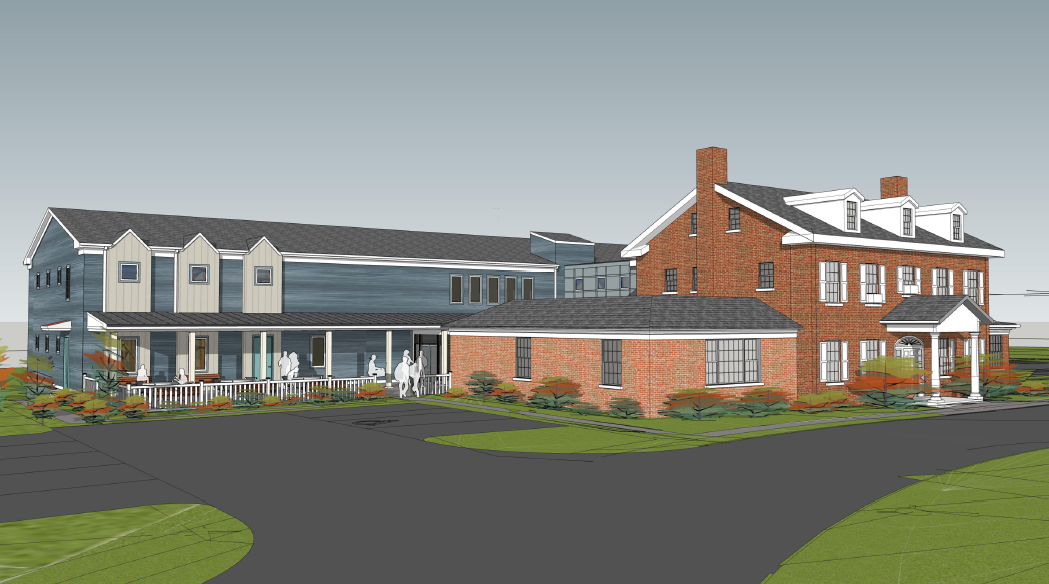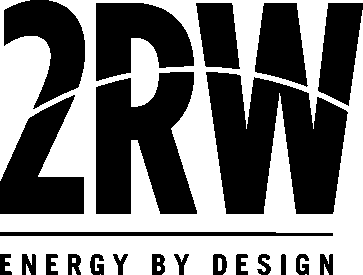Harrisonburg, VA
Harrisonburg Homeless Service Center Adaptive Reuse
Scope of Services
MEP Engineering
The City identified the need for a permanent, low-barrier emergency shelter for adults, addressing a critical gap in community resources. By repurposing the facility, the City aimed to establish a centralized hub where individuals experiencing or at risk of homelessness would be able to access essential services without the need to travel across the city. The centralized hub would also improve coordination among area service providers, with a flexible design that would allow for the potential future addition of services and uses.

Services
2RW provided MEP engineering design for the interior renovation and addition of an existing historic building that was transformed into a permanent emergency shelter. Designed to operate 365 days a year, the facility included dormitory-style sleeping quarters for men and women, storage facilities for personal property, shared bathrooms and showers, guest laundry, food preparation areas, a dining hall/common area, lounge, and storage for supplies and donations. Spaces for service providers—including offices, meeting rooms, and multi-purpose rooms—operate separately from the shelter areas.
MEP systems were designed to support continuous, year-round operation while promoting health, comfort, safety, and energy efficiency. Mechanical systems ensured proper air quality, temperature control, and ventilation across a variety of space types. Electrical systems support safe and efficient lighting, reliable power distribution, and emergency backup. Plumbing systems provide durable, accessible, and water-efficient solutions for high-use fixtures and critical daily functions such as bathing, laundry, and food preparation.
Rendering Courtesy MTFA
Scope of Services
MEP Engineering
OWNER: City of Harrisonburg
TIMEFRAME: 2023 – 2025
SIZE: 6,730 SF Renovation/ 30K SF Addition
COST: $7 million
Highlights
System Highlights
Mechanical
- Zoned HVAC using split DX air-handler/heat pump systems designed for low ambient operation, eliminating the need for auxiliary electric heat and improving energy efficiency in heating mode
- Energy Recovery Ventilation (ERV) system serving dormitory zones to improve efficiency by transferring energy from exhaust air to incoming outside air
- Demand Control Ventilation (DCV) and economizer mode in dining/common area
Electrical
- New 3-phase 120/208V service
- Designed to accommodate future, full building backup
- Battery backup for emergency lighting and exterior egress/security fixtures
Plumbing
- Domestic hot water via electric tank-type water heater with recirculation system to reduce carbon footprint
- Barrier-type trap seal devices in floor drains throughout restrooms and mechanical spaces to conserve water

