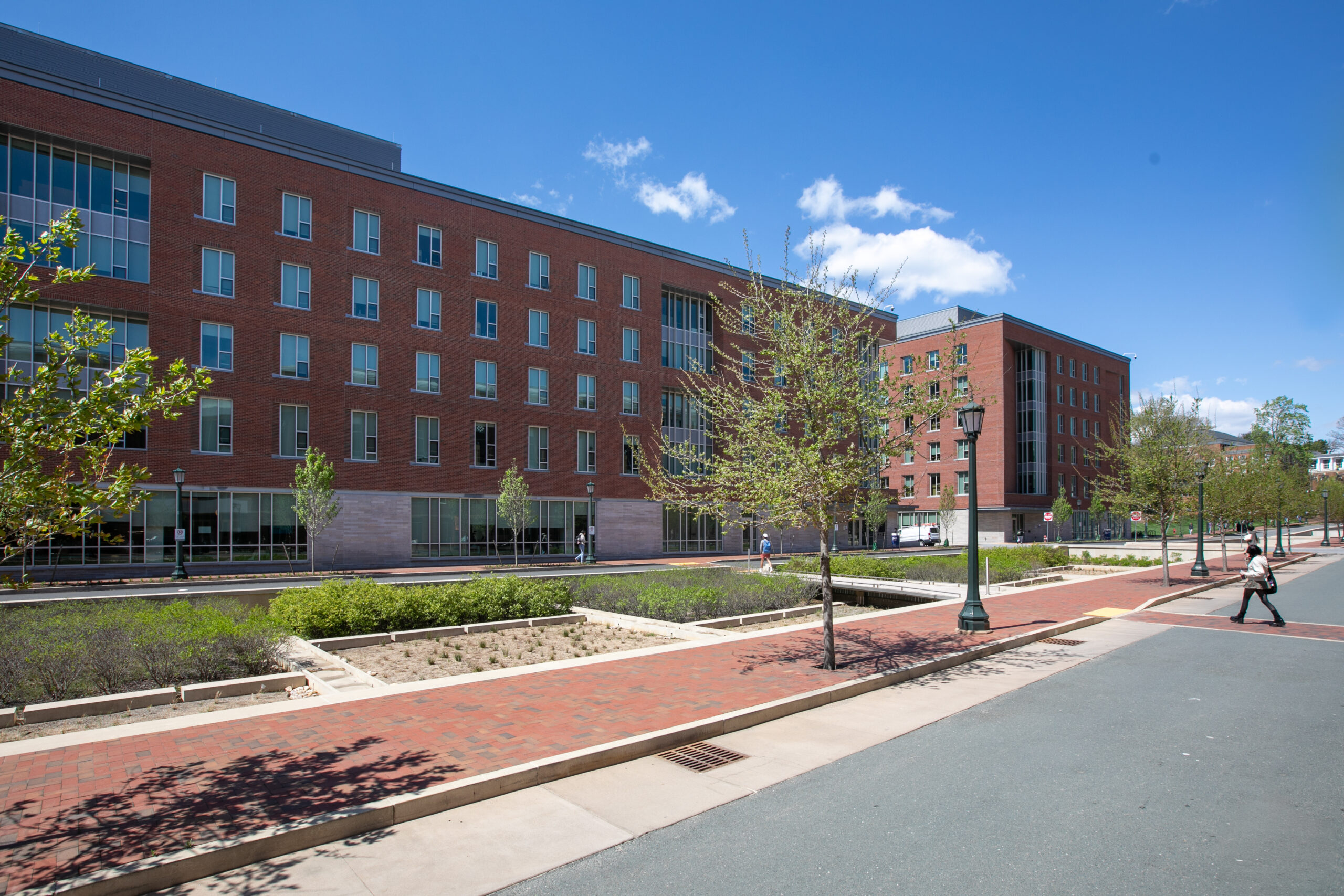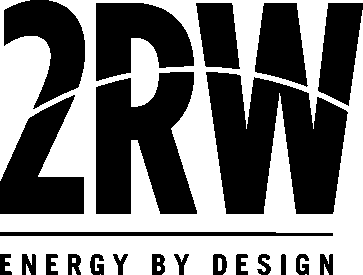Charlottesville, VA
UVA Gaston and Ramazani Student Housing and Dining
Scope of Services
Mechanical, Electrical, and Plumbing (MEP) Engineering
These two new residence halls were built to accommodate UVA’s growing student population and provide additional off-grounds student housing and dining options.

Services
2RW provided sustainable MEP engineering for the second phase of UVA’s Brandon Avenue Upper-Class Student Housing—now named Gaston and Ramazani Student Housing. This design-build project includes two buildings: a five-story, 128-bed dormitory that also houses a 300-seat dining facility and a two-level below-grade parking garage, and a six-story, 228-bed dormitory with shared communal spaces.
Located within the reimagined Brandon Avenue Green Street District—a mixed-use area combining academic, residential, and support facilities—the buildings connect to UVA’s central utility infrastructure. Services include UVA electrical, telecom, domestic water, sanitary and stormwater systems, as well as low-temperature hot water and chilled water distribution.
Each suite-style apartment is served by individually controlled HVAC units that provide localized thermal comfort. The mechanical systems incorporate energy recovery ventilation to reduce load and improve indoor air quality, while the plumbing design includes low-flow fixtures to reduce water usage. Lighting systems are LED-based and occupancy-controlled, improving both energy efficiency and user experience. A digital building automation system (BAS) allows for full monitoring and control of mechanical systems, including temperature scheduling and zone-specific energy optimization.
The dining facility presented unique MEP challenges due to its high occupancy and kitchen ventilation requirements. 2RW designed dedicated make-up air systems, kitchen exhaust hoods with demand-controlled ventilation, and grease waste plumbing systems to meet health, safety, and energy standards.
Results
A high degree of coordination across disciplines was required to accommodate the variety of apartment unit configurations, communal areas, and dining program needs—all while supporting the project’s LEED Silver certification goals. The preliminary energy model indicates an energy use intensity (EUI) of 53 kBtuH/SF/yr for the dormitories, equating to 32.1% in energy savings over baseline.
Scope of Services
Mechanical, Electrical, and Plumbing (MEP) Engineering
OWNER: University of Virginia
TIMEFRAME: 2021 – 2024
SIZE: 235,800 SF Total, 2 Buildings
COST: $114 million (est.)
Highlights
System Highlights
HVAC
- High-efficiency hydronic systems integrated with campus thermal utility
- Dedicated outdoor air systems with energy recovery
- Digital controls system
Lighting
- LED interior/exterior lighting
- Efficient lighting controls to support space functions while maximizing daylight potential
Plumbing
- High efficiency domestic hot water generation systems connected to campus thermal utility

