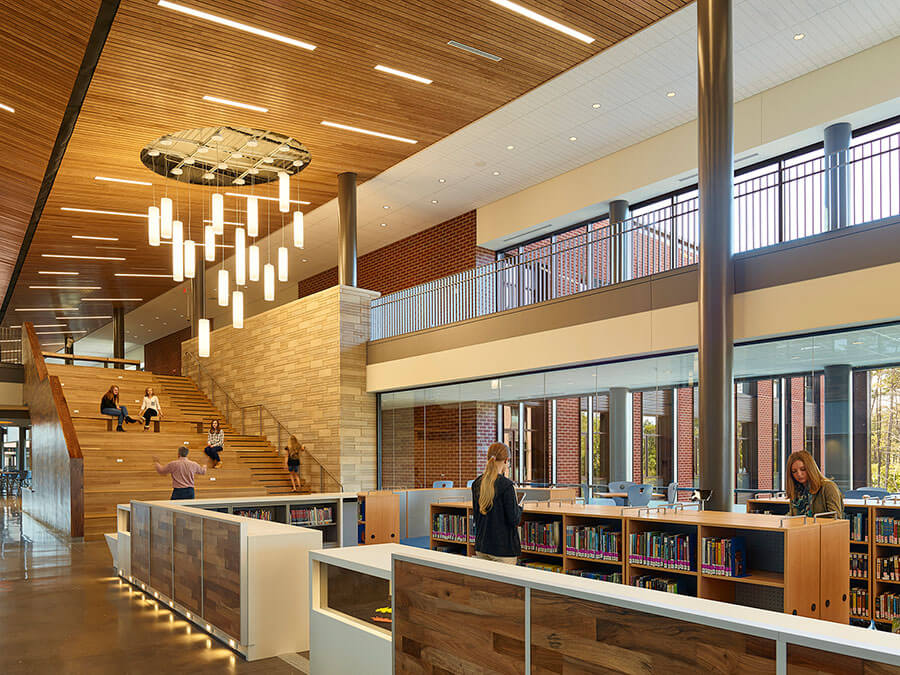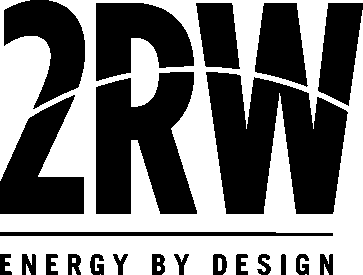Winchester, VA
Frederick County Middle School
Scope of Services
Energy Modeling
Mechanical, Electrical, Plumbing and Fire Protection (MEP/FP) Engineering
Frederick County Public Schools’ goal for this new middle school was to create a progressive campus for an expected enrollment of 900 students in the County’s under-served rural community. It set out to develop a prototype school that was not only student- and community-centric but that was a model of energy and water efficiency and incorporated the building’s sustainable infrastructure into the curriculum.

Services
The project team utilized an integrated design process to improve cost and schedule efficiencies and produce an exceptionally energy-efficient building. 2RW performed energy modeling to enable data-driven comparisons of building shell and HVAC alternatives. The data facilitated design decisions that minimized heating and cooling loads and reduced HVAC system requirements. 2RW also helped evaluate and select energy-efficient envelope, HVAC, plumbing, and lighting solutions, including a hybrid geothermal HVAC system with an expected return on investment of fewer than 10 years.
The site’s rural location posed a challenge for water generation and treatment, as it was not served by municipal utilities. 2RW worked closely with the water treatment and management consultant to leverage an artesian well and an innovative on-site wastewater treatment system, enabling the school to source, treat, and relieve all water on-site and achieve Net Zero Water status.
2RW designed the MEP/FP infrastructure for the school which includes learning and office spaces, cafeteria, kitchen, gym, locker rooms, auditorium, and library. The design maximizes natural and LED lighting, incorporates “green light” sensors that notify students of the best times to open windows for fresh air, and augments the curriculum with opportunities to view and study the geothermal system.
Results
The school is performing at an energy use intensity (EUI) of 25.17 kBtu/sf/yr—and continuing to approach a net-zero-energy-ready benchmark of 24 kBtu/sf/yr. As a comparison, the national median EUI for a K-12 building is 58.2 kBtu/sf/yr.
Scope of Services
Energy Modeling
Mechanical, Electrical, Plumbing and Fire Protection (MEP/FP) Engineering
OWNER: Frederick County Public Schools
TIMEFRAME: 2013 – 2016
SIZE: 185,000 SF
COST: $41.5 million
Highlights
- Net Zero Water: 100% of water used in the school is generated, treated, and relieved on site
- Net Zero Energy-ready
- Integrated design approach
- Hybrid geothermal HVAC system
- Extensive use of LED lighting, solatubes, and building control systems
- 100% independent of fossil fuels
- “Environment as teacher”
Awards
- 2018 – Second Place, Virginia Energy Efficiency Leadership Awards, Academic, VAEEC
- 2017 – Grand Prize Award, Learning by Design
- 2017 – Crow Island School Citation, American Schools & University

