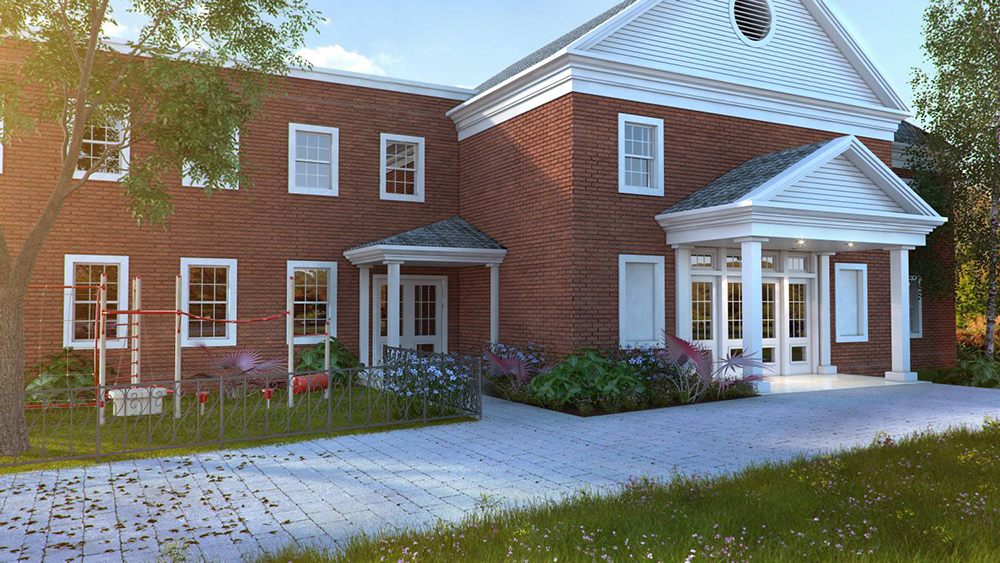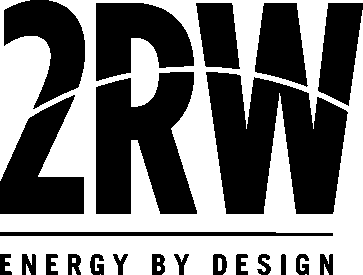Ashland, VA
Duncan Memorial United Methodist Church Renovation and Addition
Scope of Services
Feasibility Study
Mechanical, Electrical, and Plumbing (MEP) Engineering
Duncan Memorial’s current facility was built in 1954 on the campus of Randolph-Macon College. In 2014, the church was renovated and expanded to better serve the congregation and the community. Additions included a new 1,200 SF entry, an elevator to provide ADA access to the second floor, and a Fellowship Hall building. The existing interior spaces were updated to accommodate new offices, classrooms, restrooms, and a nursery/toddler area.

Services
2RW contributed to the feasibility study which assessed the building’s existing systems to determine the most-effective path to modernize the church.
2RW also provided MEP design for a new HVAC system and updates to existing electrical and plumbing systems for the new nursery, offices, classrooms, restrooms, and Sanctuary.
Results
- A facility that better serves the congregation and community.
- Enhanced comfort level for occupants with the addition of modern, energy-efficient MEP systems.
- Improved indoor air quality with fully tempered and treated outside air ventilation.
Scope of Services
Feasibility Study
Mechanical, Electrical, and Plumbing (MEP) Engineering
OWNER: Duncan Memorial United Methodist Church
TIMEFRAME: 2014 – 2015
SIZE: 6,200 SF
COST: $1.6 million

