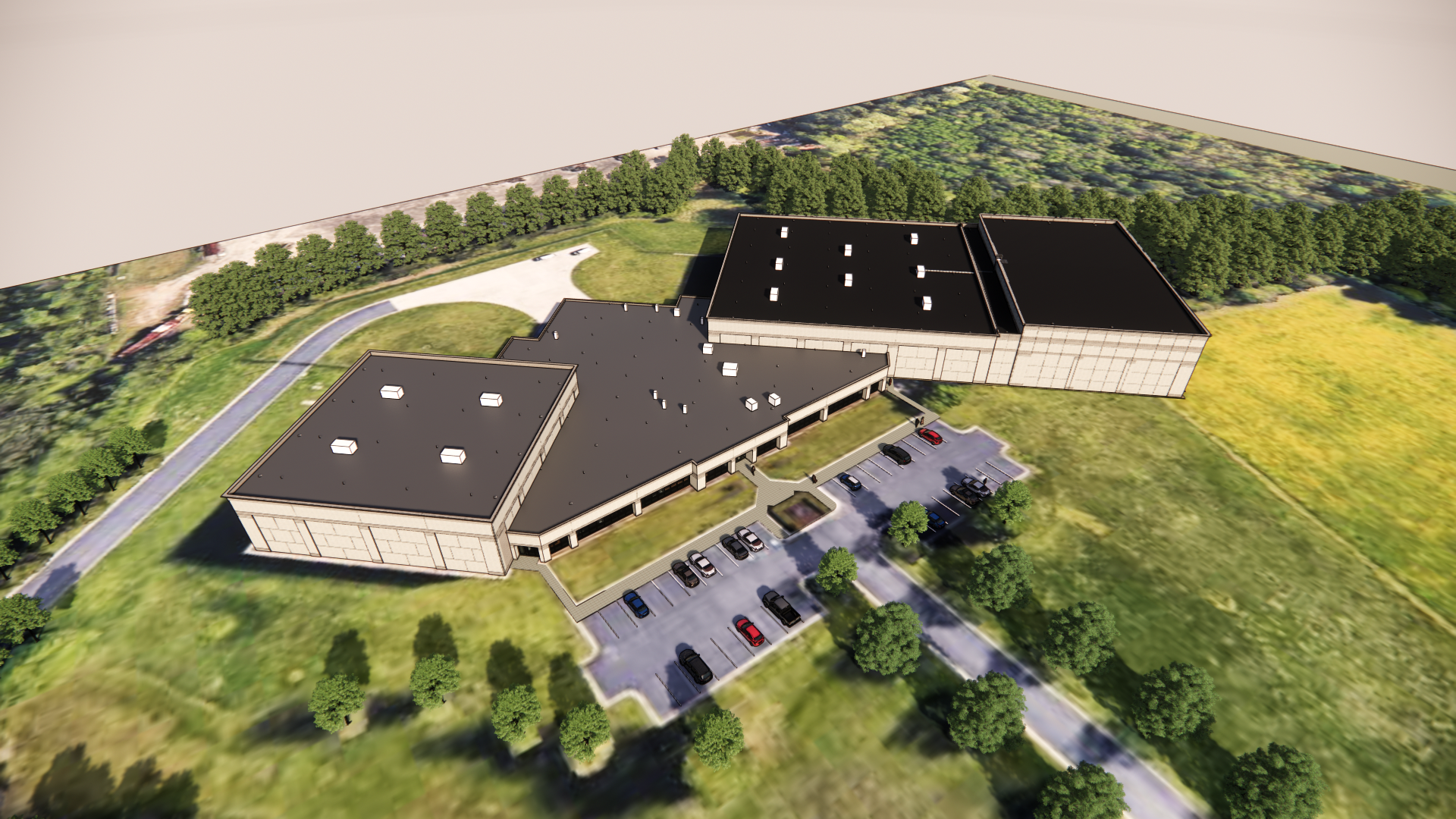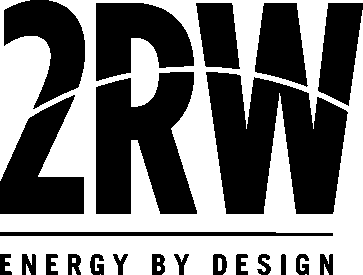Richmond, VA
DGS VA Library of Virginia State Records Center Building Addition and Facility Workspace Repurpose
Scope of Services
MEP/FP Engineering
To address the growing need for efficient and accessible off-site library storage, VCU Libraries, in collaboration with the Library of Virginia, initiated a study to assess storage needs for collections housed at both the VCU James Branch Cabell Library and the VCU Tompkins-McCaw Library. A key driver for this initiative was VCU Libraries' modernization plans, which prioritize transforming existing library spaces to support 21st-century learning. These plans emphasize collaborative study areas, maker spaces, and flexible meeting environments, requiring the relocation of a significant portion of the book collections to an off-site facility. The study concluded that expanding the existing State Records Center would be the most effective solution.

Services
2RW contributed to the study and conducted a photovoltaic feasibility analysis before providing sustainable MEP/FP engineering for the addition and renovation. The design features high-bay mobile shelving to maximize storage capacity, housing over 2.5 million printed volumes, artwork, newspapers, and various electronic and film-based media—requiring approximately 825,000 cubic feet of high-density storage. Portions of the existing administration and patron areas were reconfigured to support new and relocated program functions. The project prioritized operational efficiency, leveraging existing shared spaces, and ensuring a strategically accessible location with room for future growth. Key design objectives also included enhancing accessibility and ensuring ease of maintenance.
HVAC systems were designed to maintain stable archival conditions, holding temperatures at 60°F (15.6°C) year-round with relative humidity ranging from 42% in winter to 52% in summer. These conditions are chosen to provide a stable and controlled environment for the proper conservation of historical and sensitive documents. Energy-efficient LED lighting system was designed to meet the challenge to reduce the lighting power density due to the high ceiling height and high footcandle requirement. Occupancy sensors reduce unnecessary energy consumption by illuminating only active shelving rows. To mitigate cost, the power for the new addition was provided from the existing switchboard which had the capacity to serve it. The energy efficient systems contribute to the project’s LEED Silver certification goals.
Results
Based on the design, the expanded and renovated facility has an expected energy use intensity (EUI) of 36.6 kBtu/SF/yr, an 11% improvement over the ASHRAE baseline of 41.2 kBtu/SF/yr.
By integrating their collections and resources, VCU Libraries and the Library of Virginia will enhance accessibility, improve long-term preservation, and ensure sustainable growth for their archival and research needs.
Rendering Courtesy Enteros Design, PC
Scope of Services
MEP/FP Engineering
OWNER: Department of General Services Virginia
TIMEFRAME: 2022 – 2026 (est.)
SIZE: 21,609 SF Addn. / 9,820 SF Reno
COST: $18.5 million
ESTIMATED ENERGY SAVINGS: 11.1% Over ASHRAE baseline
Highlights
SYSTEM HIGHLIGHTS
Mechanical
- Air-cooled chiller and redundant chilled water pumps
- Single-zone, constant volume air handling unit (AHU) with multiple functions, including dehumidification and humidification, heating and cooling, ventilation, and space
- Pressurization utilizing a passive desiccant wheel
- Packaged air-cooled chiller, chilled water plant
- Destratification fans
Electrical
- A new, separate utility feed for the fire pump
- Dual EV charging station
- PV ready
Plumbing
- Extended existing domestic water service into the addition and added backflow preventor humidifiers make-up water

