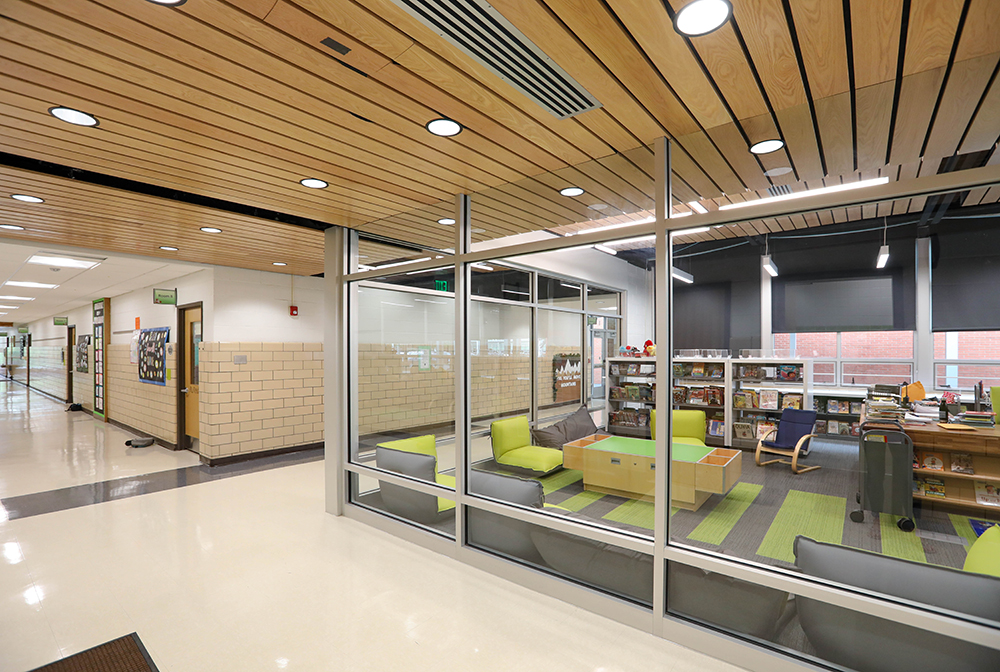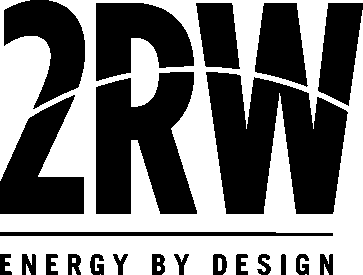Henrico, VA
Henrico County Public Schools Skipwith Elementary School Renovation
Scope of Services
Mechanical, Electrical, and Plumbing (MEP) Engineering
Built in 1956 and last renovated in 1981, Skipwith Elementary School was no longer meeting the needs of its growing student population. Outdated and end-of-life building systems, along with the demand for additional space, made a comprehensive renovation and expansion essential.

Services
2RW provided full MEP/FP engineering design and construction administration services for the comprehensive renovation of Skipwith Elementary School. Scope included HVAC system replacement, electrical upgrades, interior and site lighting improvements, bathroom renovations, and new security systems such as intrusion detection, clocks, and technology infrastructure. Additional work encompassed bus canopies, fire alarm replacement, and window glass upgrades. Collectively, these services modernized the facility’s core systems, improved functionality and safety, and created a more efficient, supportive environment for teaching and learning.
Results
The renovated school is designed to operate more efficiently while offering a quieter, more comfortable setting for students and teachers. The upgrades reduce energy use, enhance air quality, and improve overall occupant comfort. Beyond system performance, new design features—such as the open-concept media lounge—introduce collaborative, flexible spaces that encourage exploration, innovation, and discovery, preparing students to meet the challenges of tomorrow.
Scope of Services
Mechanical, Electrical, and Plumbing (MEP) Engineering
OWNER: Henrico County Public Schools
TIMEFRAME: 2017 – 2018
SIZE: 45,490 SF
COST: $7.1 million
Highlights
System Highlights
HVAC
- High-efficiency boilers for heating and dehumidification
- Centralized rooftop HVAC units replacing window units
Electrical
- Upgraded incoming electrical service
- Enhanced site and interior lighting with daylight controls in classrooms
Plumbing
- Low consumption plumbing fixtures

