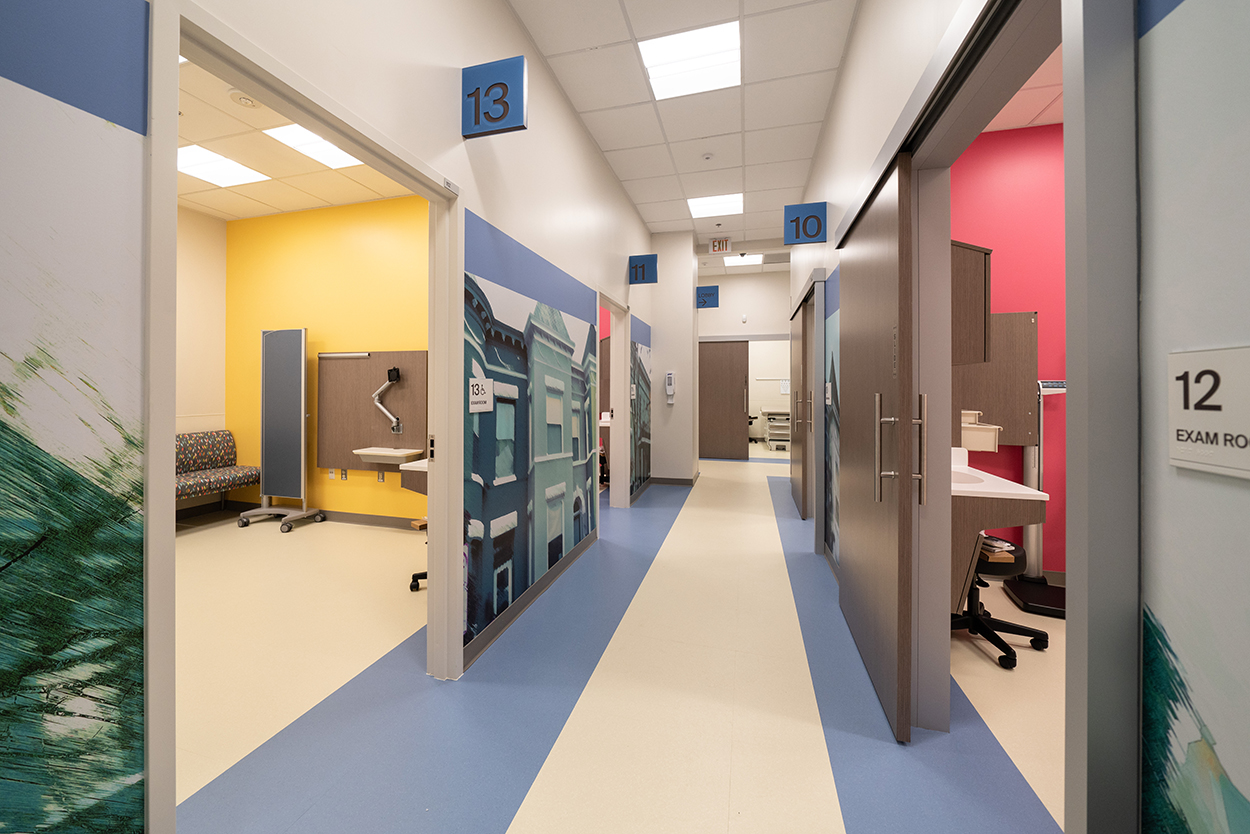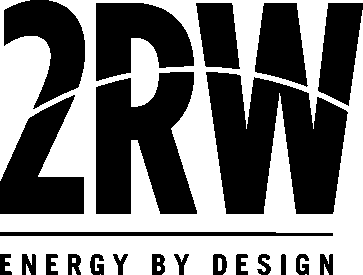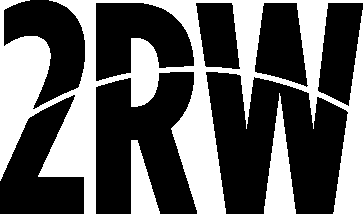Washington, DC
Children’s National Columbia Heights Medical Office Fitout
Scope of Services
Feasibility Study
Mechanical, Electrical, Plumbing, and Fire Protection (MEP/FP) Engineering
A fitout of the Columbia Heights building combined two Children’s National locations (Adams Morgan and Shaw) into a facility in Columbia Heights. The relocation enabled Children’s National to expand their reach beyond their main campus.

Services
2RW conducted a feasibility study to evaluate existing conditions and provide a concept design for the fitout which includes exam rooms, offices, reception and waiting areas, and medication rooms. Following the study, 2RW provided MEP/FP design for:
- HVAC systems featuring a variable refrigerant flow systems and a dedicated outside air system with an energy recovery ventilator.
- LED lighting systems.
- A building automation system to monitor usage and turn off lights when not in use to conserve energy.
- Low-flow plumbing fixtures.
Scope of Services
Feasibility Study
Mechanical, Electrical, Plumbing, and Fire Protection (MEP/FP) Engineering
OWNER: Children's National
TIMEFRAME: 2017 – 2020
SIZE: 9,950 SF
COST: $2.9 million
ESTIMATED ENERGY SAVINGS: The energy-efficient LED fixtures achieved a 7% energy savings over code requirements.

