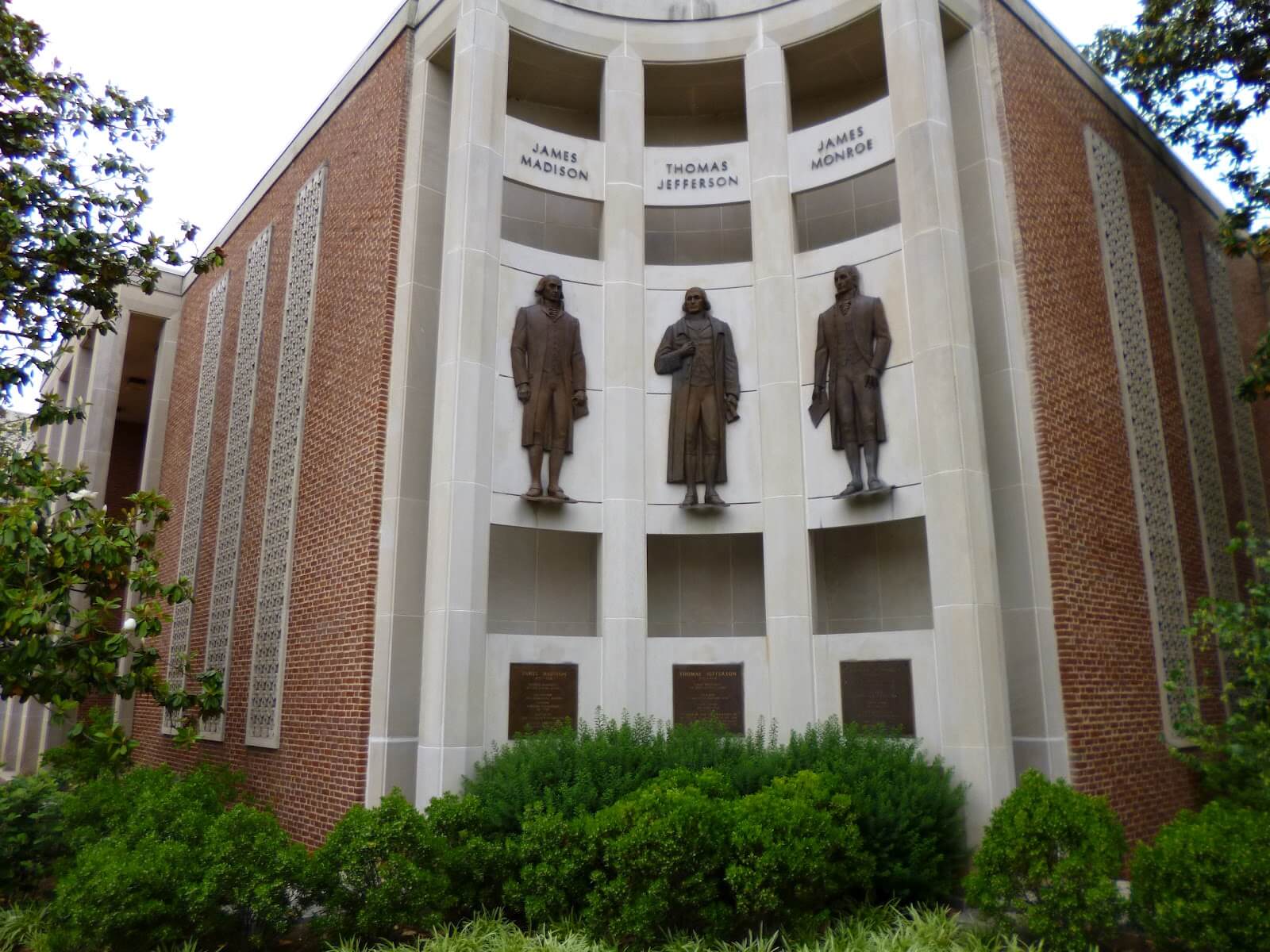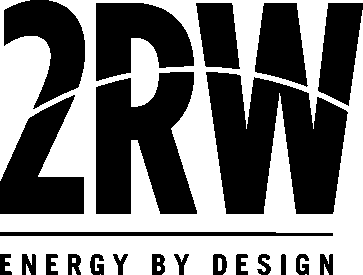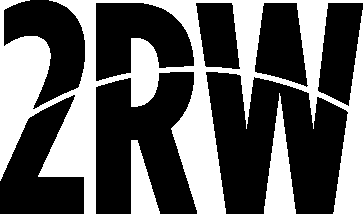Charlottesville VA
Charlottesville City Hall Renovation
Scope of Services
Mechanical and Electrical Engineering
2RW designed the complete heating, ventilating, and air conditioning (HVAC) system and lighting renovations at the Charlottesville City Hall, Police, and Michie Annex buildings.

Services
These buildings were a complex of approximately 98,000 square feet. The renovation was primarily mechanical and electrical in nature, and included a complete renovation of the City Hall lobby. The HVAC system upgrade consisted of a conversion of the existing and dual temperature water system for each of the three buildings. 2RW designed a common chilled and heating water loop with a 4-pipe primary secondary system and thermal ice storage. Terminal units include fan-powered variable air volume (VAV) boxes with hot water coils, and fan coil units. The constant volume central air handler was converted to VAV operation using a variable frequency heating system. Complete direct digital controls (DDC) were added for all buildings. New fire protection systems, fire alarm system and computer networking capabilities were added to City Hall and the Police Control Center.
Scope of Services
Mechanical and Electrical Engineering
OWNER: City of Charlottesville
TIMEFRAME: 2011
SIZE: 98,000 SF

