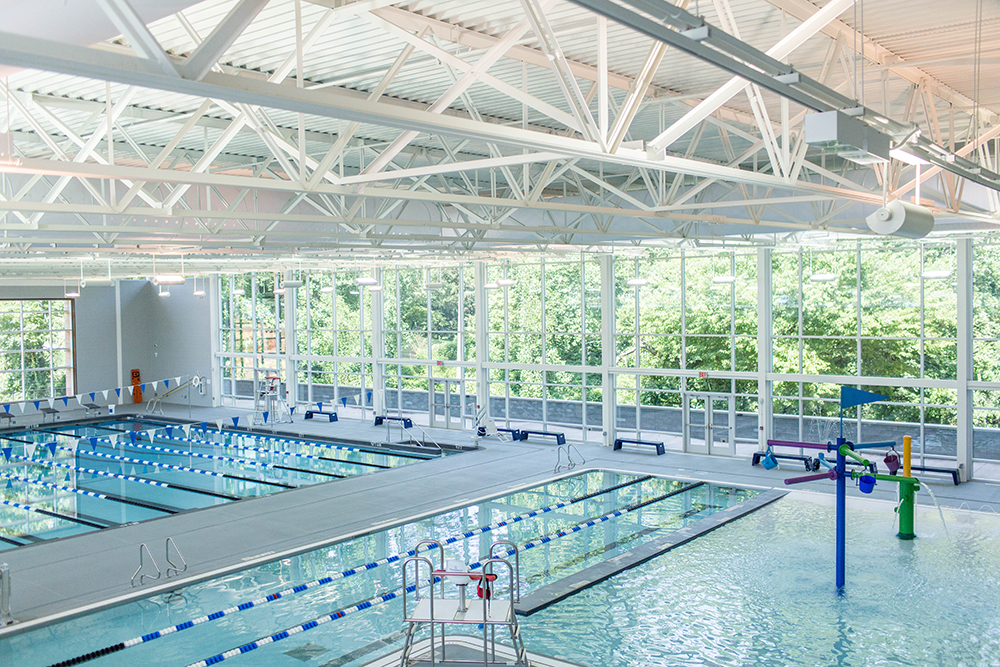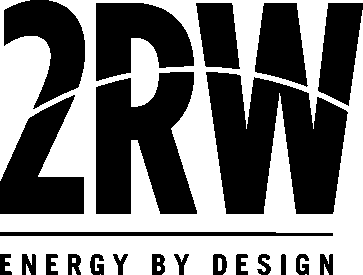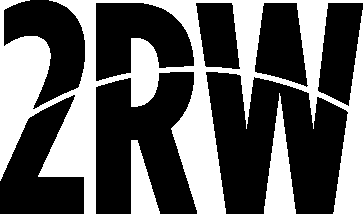Charlottesville, VA
Brooks family YMCA
Scope of Services
Mechanical, Electrical, and Plumbing (MEP) Engineering
In 2009, planning began for the new Brooks Family YMCA in Charlottesville with construction beginning in 2015. The facility is built around a family aquatics center with a 10-lane fitness/competition pool, automated timing system, scoreboard, and spectator viewing area. It also includes a family recreation pool with water slides, zero-depth entry area, and play features. Other amenities include a spa, dry sauna, double gymnasium with multi-purpose stage and elevated running track, fitness and community rooms, child care area, locker rooms, and teaching/demonstration kitchen.

Services
2RW performed a building survey and compiled a report with recommendations for reducing the yearly energy expenditures and the costs for performing proposed work. The study helped the YMCA select energy conservation measures appropriate for the projected construction and operating budgets. It also served as a guideline for fundraising goals.
2RW also provided MEP design and construction administration for this new facility. Components of the MEP system include:
- A packaged indoor water-cooled pool dehumidification unit (PDU) with natural gas-fired hot water heating and fluid cooler. This system will provide environmental space conditioning for the natatorium and will incorporate heat recovery to pool water and energy recovery to pre-condition outside air.
- Condensate from the PDU will be returned to the pool water treatment system to minimize the need for make-up water.
- Fabric air dispersion ducts will be used for air supply within the natatorium as a cost-effective and visually interesting alternative to metal ducts.
- Energy recovery will also be incorporated for non-natatorium air systems.
Scope of Services
Mechanical, Electrical, and Plumbing (MEP) Engineering
OWNER: City of Charlottesville
TIMEFRAME: 2009 – 2017
SIZE: 75,000 SF
COST: $16 million

