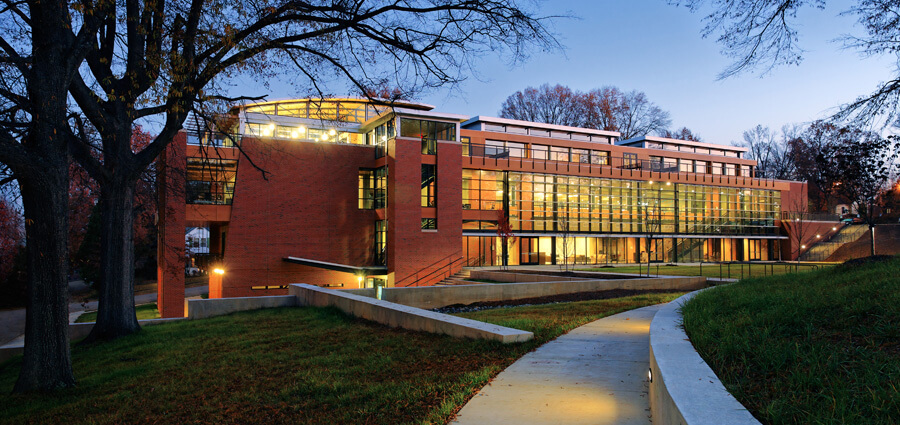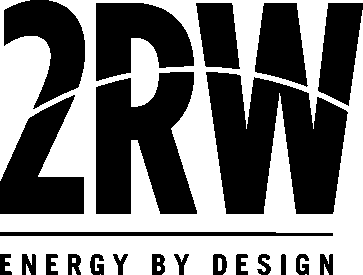Danville, VA
Averett University Student Center
Scope of Services
Mechanical, Electrical, Plumbing, and Fire Protection (MEP/FP) Engineering
Averett University’s Student Center serves as a central gathering place where students can develop personal, professional, and academic relationships. It also provides a variety of spaces and activities that build interaction and community.
This four level building features a coffee shop, convenience store, game room, TV room, and computer lab. It also includes a 300-seat central dining facility, a state-of-the-art performance kitchen, an outdoor patio with seating, and a rooftop terrace.
The all-glass window wall of the commons and central atrium opens onto a lawn area and outdoor amphitheater that creates additional gathering, entertainment, and study space.

Services
2RW provided MEP/FP services for the university’s new 41,860 sf student center. 2RW followed the GMU Design Informational Manual for all disciplines.
Results
This student center won several awards for its commitment to architectural excellence.
Scope of Services
Mechanical, Electrical, Plumbing, and Fire Protection (MEP/FP) Engineering
OWNER: Averett University
TIMEFRAME: 2005 – 2006
SIZE: 41,860 SF
COST: $6.1 million
Awards
- 2008 – Merit Award – Committee on Architecture for Education, AIA
- 2008 – Facility Design Award of Excellence – Association of College Unions International
- 2008 – Merit Award for Excellence – Central Virginia Chapter, AIA
- 2007 – Merit Award for Excellence in Architecture for a New Building – Society for College and University Planning

