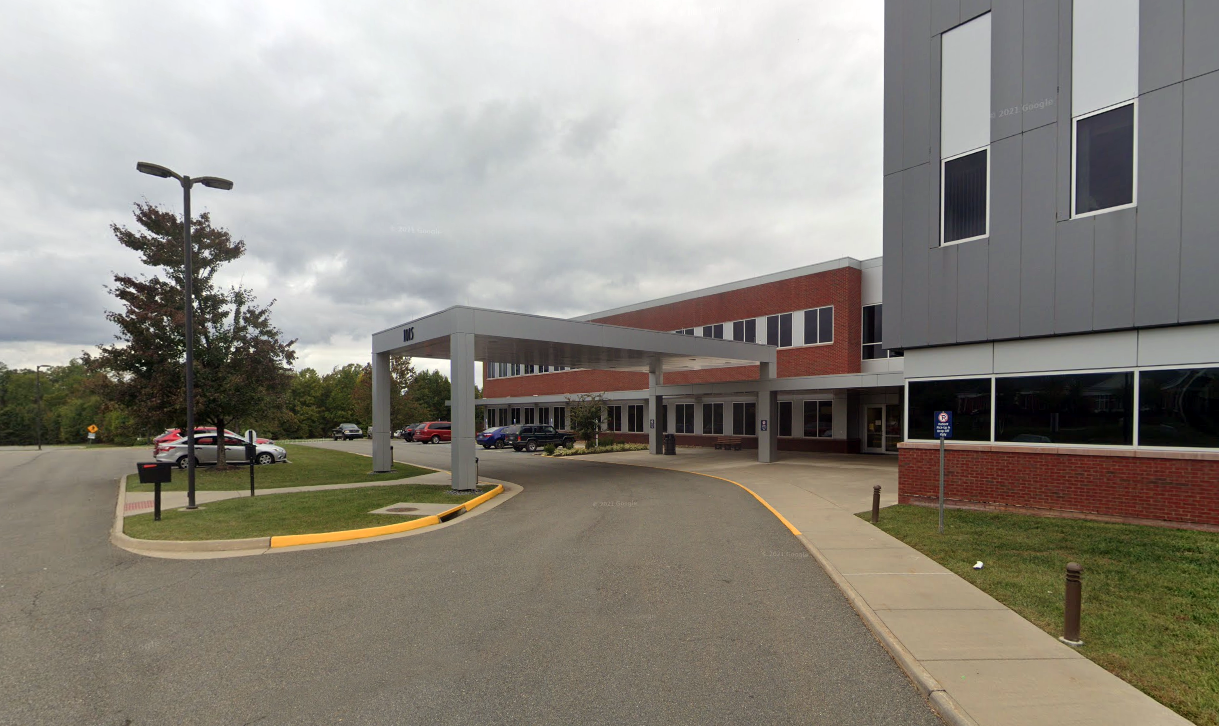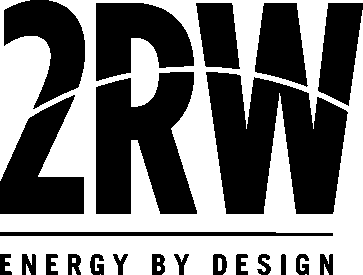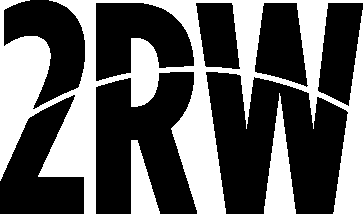Zions Crossroads, VA
UVA Health Zion Crossroads Multi-Disciplinary Clinic Fit-Out
Scope of Services
Mechanical, Electrical, and Plumbing, (MEP) Engineering
UVA Health is expanding access to outpatient care with the fit-out of its clinic at Zion Crossroads. This project supports UVA’s goal of improving healthcare accessibility in rural and suburban areas and consolidates multiple specialties within a flexible, patient-focused clinical environment. The interior fit-out of the previously unfinished second floor offered the opportunity to tailor systems and layout to meet both provider needs and UVA Health’s care delivery standards.

Services
2RW provided full MEP/FP engineering services for the fit-out, working closely with UVA and the architect to align building systems with programmatic, sustainability, and operational goals. Our team evaluated the capacity of the existing HVAC systems and identified that the DX condenser serving the space was undersized for the required outdoor air load. Due to refrigerant phase-out restrictions, a like-kind replacement wasn’t viable—so we designed an innovative VRF-type condenser solution compatible with the existing air handling unit. We also implemented new VAV terminal units with hot water reheat for improved zoning and comfort. The building automation system (BAS) was upgraded to fully integrate with UVA’s central control, shifting from passive status viewing to active system management. Additional scope included flexible lighting and power layouts, LED fixtures with daylight and occupancy sensors, and efficient low-flow plumbing fixtures tailored to clinical requirements.
Results
The result is a state-of-the-art, multi-disciplinary outpatient clinic that supports UVA Health’s mission to improve access and elevate the patient and provider experience. The upgraded systems enhance occupant comfort, operational efficiency, and sustainability performance—while providing the flexibility to adapt to future clinical needs.
Scope of Services
Mechanical, Electrical, and Plumbing, (MEP) Engineering
OWNER: UVA Health
TIMEFRAME: 2023 – 2025 (est.)
SIZE: 12,000 SF
COST: ~$4 million
Highlights
System Highlights
Mechanical
- New VAV terminal units with hot water reheat tied to existing AHU system
- Extended ductwork and installed new BAS.
- Replaced existing DX condenser with VRF condenser while retaining existing air handling unit.
Electrical
- LED lighting with controls including occupancy and daylight sensors
- Extended branch circuiting from existing 208Y/120V panels
- Emergency power for life safety and optional systems
- Fire alarm devices reconfigured to match new layout
Plumbing
- Extended domestic water and sanitary piping for new sinks and restrooms
- Installed low-flow fixtures to support project sustainability goals
- Tied into existing water riser and sanitary systems

