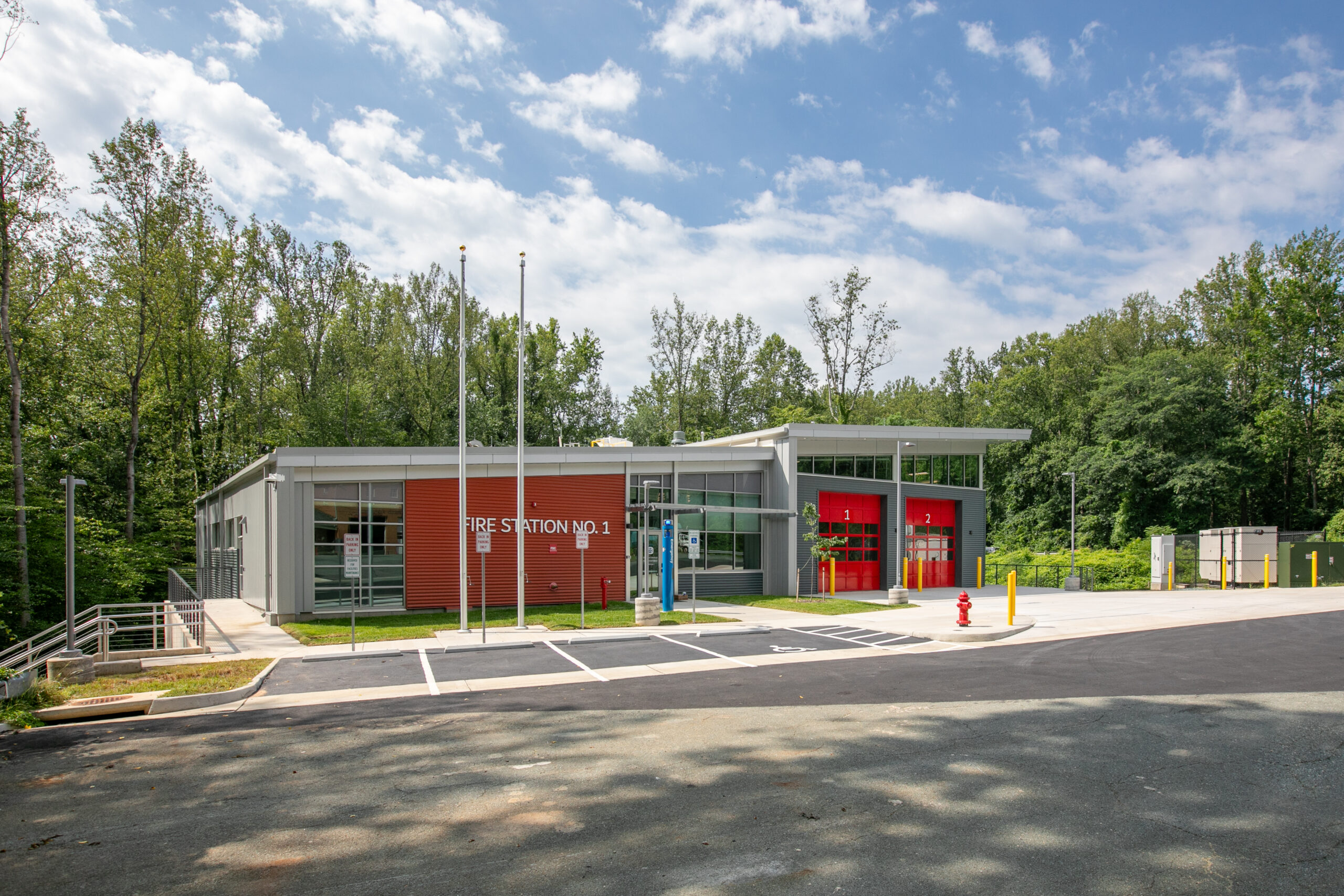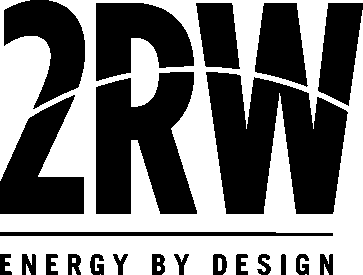Charlottesville, VA
Charlottesville Station 1
Scope of Services
MEP Engineering
Recognizing the need for modernized facilities, the City developed the Charlottesville Station 1 project to replace the aging and undersized 250 Bypass Station 1. The original station could no longer accommodate the quantity or size of modern firefighting apparatus needed to effectively serve the surrounding communities. It had also reached the end of its service life and did not meet the City’s environmental design standards and goals for energy and resource conservation. In addition, the outdated configuration did not reflect current best practices for reducing firefighter exposure to carcinogens.

Services
Charlottesville Bypass Fire Station 1 was designed and built to enhance operational capacity, safety, and long-term sustainability for the City’s fire services. The 24/7 facility features two levels. The Main Level houses the apparatus bays, residential spaces, main entry, and the watch room, while the Lower Level contains utility rooms and storage. The station’s layout allows for a rapid response from any location and clearly separates public and residential zones, protecting the privacy and well-being of staff. In alignment with best practices for firefighter health, the building provides physical separation between living spaces and vehicle bays to reduce the spread of airborne carcinogens.
The design supported the City’s sustainability goals by targeting LEED v4 Silver certification. MEP systems were selected to optimize energy performance and indoor environmental quality, including zonal split heat pumps for heating and cooling, an energy recovery ventilator (ERV) for bringing in outdoor air, and a roof-mounted photovoltaic (PV) array. Additional features include energy-efficient lighting, full-building backup power, and infrastructure designed for 24/7 operation and future expansion—ensuring long-term resilience and alignment with evolving public safety needs.
Results
MEP systems at Fire Station 1 enhance comfort, safety, and resilience for firefighters and staff. High-efficiency HVAC and ventilation improve air quality and reduce energy use, while backup power and future-ready infrastructure support uninterrupted, around-the-clock operations.
Energy modeling at the design phase indicated an energy use intensity (EUI) of 56.5 kBtu/ft², a 14% reduction in energy use compared to baseline systems.
Scope of Services
MEP Engineering
OWNER: City of Charlottesville
TIMEFRAME: 2021 – 2025
SIZE: 10,000 SF; 2 Stories
COST: $7,532,691 million
Highlights
System Highlights
Mechanical
- 1,100 CFM Dedicated Outdoor Air Unit for ventilation
- Infrared heaters and general exhaust for Apparatus Bay
- Vehicle exhaust extraction system
- (3) HVLS (High Velocity Low Speed) fans in Apparatus Bay
- Energy Recovery Ventilator (ERV) serving PPE Locker
- Electric unit heaters in lower-level service rooms
- Kitchen hood with rooftop exhaust
Electrical
- New underground service with ductbank
- Building-wide backup power via natural gas generator and docking station
- Life safety and general building loads separated via automatic transfer switches
- Roof-mounted PV array
Plumbing & Fire Protection
- New 2” domestic water service with RPZ backflow preventer
- Electric water heater with thermostatic mixing valve and recirculation pump
- Separate 6” fire protection service for hydrants and sprinkler system (wet and dry zones)
- Trench drains with oil-water separator in Apparatus Bay
- Connection to existing sanitary and stormwater infrastructure
- Bioretention pond for roof and site stormwater
- New 2.5” natural gas service to generator, HVAC, and gas grill

