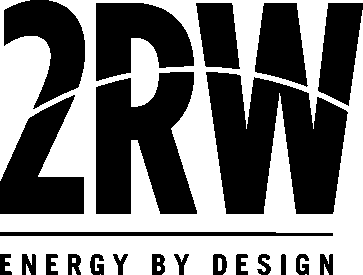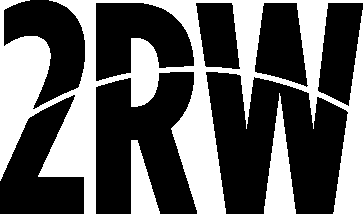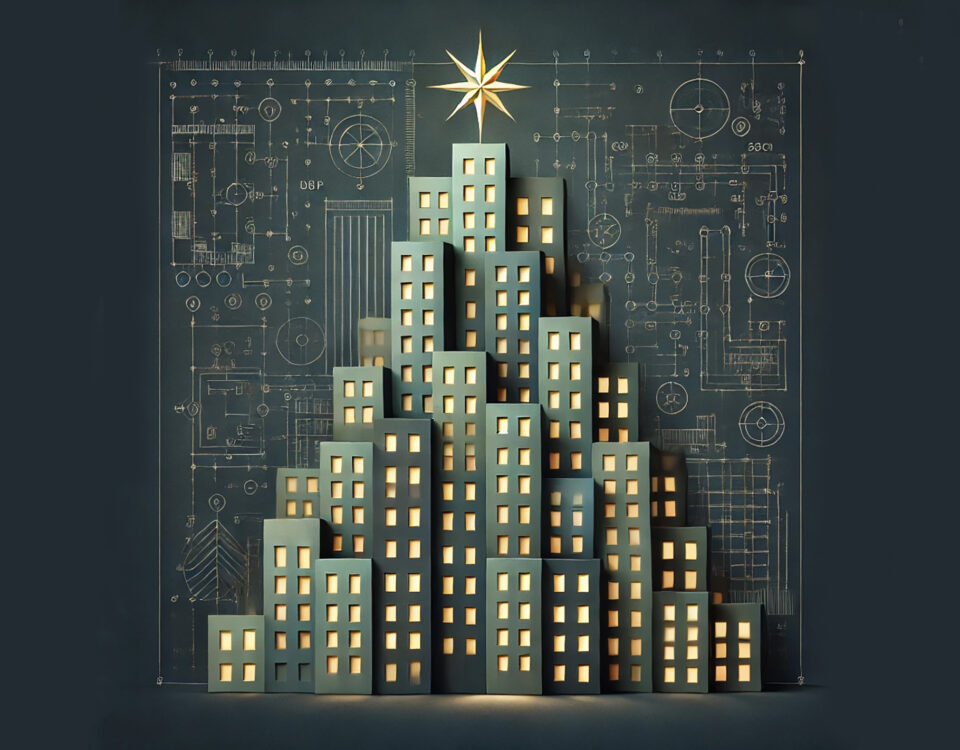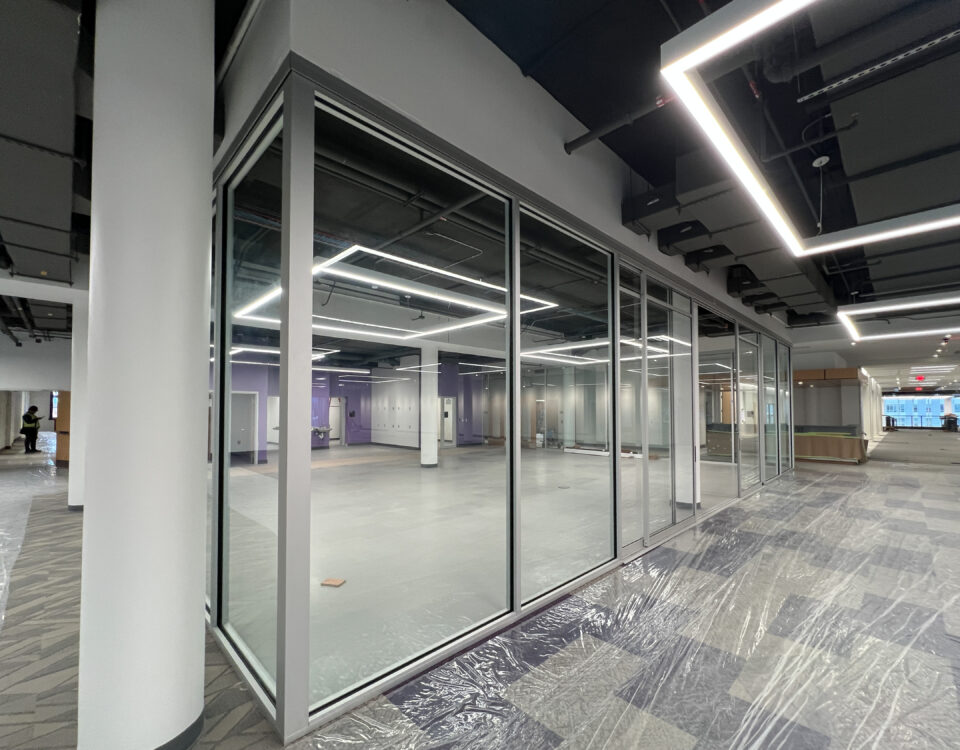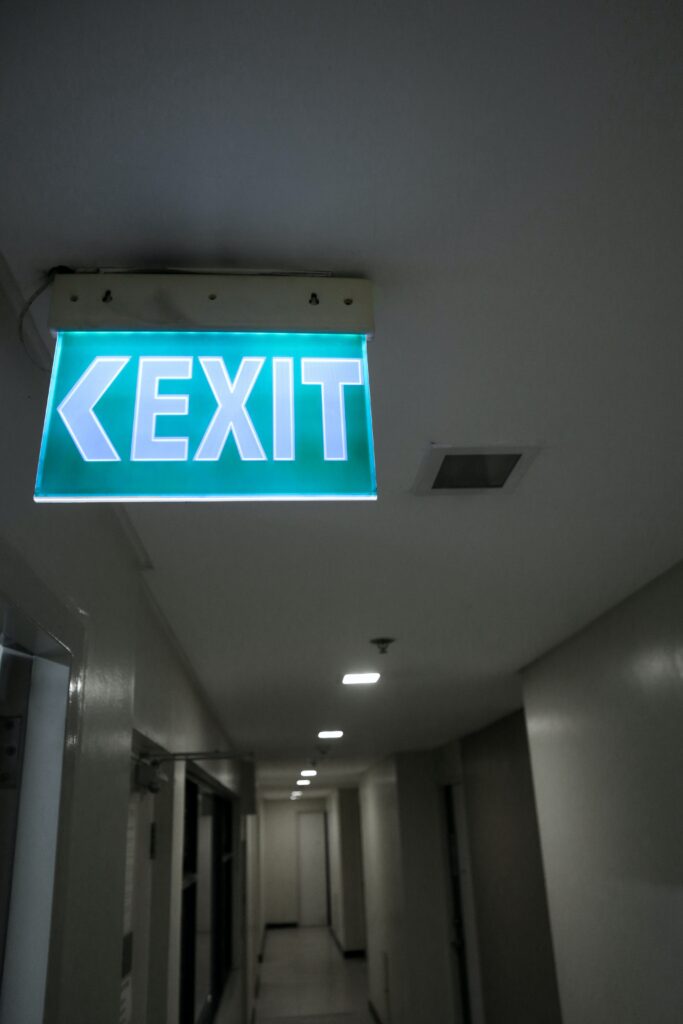
Copywrite Wilson/Pexels
Egress Lighting is the illumination serving the escape routes (means of egress) for a room, space, or building. Egress lighting falls into two categories, Emergency Power (or Life Safety) and Normal Power—each with its own distinct lighting requirements. Often the two categories are lumped together, meeting the requirements for one but failing to meet the requirements for the other. This article discusses the codes and differences in requirements between the two categories. For clarity, Emergency Power Egress Lighting is referred to as “Emergency” and Normal Power Egress lighting as “Egress”.
Emergency lighting is the lighting system active on the path of egress during a loss of power event and, in some code requirements, when the fire alarm is activated while occupants evacuate a building. Emergency lighting is mandated for rooms, spaces, and facilities that require two or more means of egress based on occupancy. Requirements include:
- Average of 1 footcandle (fc)—a measurement of the light intensity or illumination—with a minimum of 0.1 fc at the floor for at least 90 minutes
- Variations in the level of illumination must not exceed a maximum-to-minimum uniformity ratio of 40 to 1
While emergency lighting may not always be required by code, there are circumstances where it may be good design practice to provide it. Such decisions are made by the designer or engineer.
Egress lighting provides a clear view of means of egress serving a room, space, or building, enabling occupants to leave a building during normal power conditions. Egress lighting may be required even when emergency lighting is not. Requirements include:
- A minimum of 1 fc must be provided at the walking surface for as long as the space is occupied
- The lighting level may not be dimmed or switched to be less than 1 fc
Unlike emergency lighting, egress lighting requires no maximum-to-minimum uniformity ratio.
Means of Egress are generally regulated by the International Building Code, Chapter 10 and the Virginia Construction Code (a modified version of the IBC used in all locations within VA), and NFPA 101 Life Safety Code, Chapter 7. Authorities Having Jurisdiction (AHJ) for local, state, or federal projects may have additional requirements for egress lighting, energy conservation, or specific design standards that may directly affect the operation and/or control systems required to achieve all the code requirements. For example, in the Virginia Construction and Professional Services Manual (CPSM), July 2019, Rev 0, the Virginia Department of Engineering and Buildings (DEB) documented a unique additional requirement to provide egress lighting in any normally occupied room or space greater than 300sf and any restroom that serves more than one occupant per the Virginia Construction Code.
In summary, with some exceptions, if a space is normally occupied, then egress lighting is required; if occupancy drives the need for two or more egress paths, then emergency lighting is required. Though a lighting system can be designed to employ the same fixtures for egress and emergency lighting, the design must address the specific requirements of both categories. Designers and engineers must also consider factors like the size and use of the space, client preferences, interior design, emergency power source options, and budgetary constraints. The best place to begin is to understand all the standards and codes that apply to the project.
