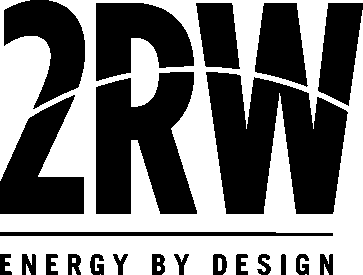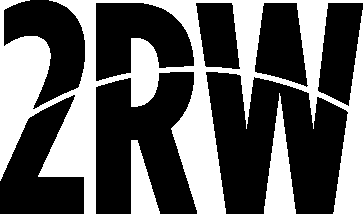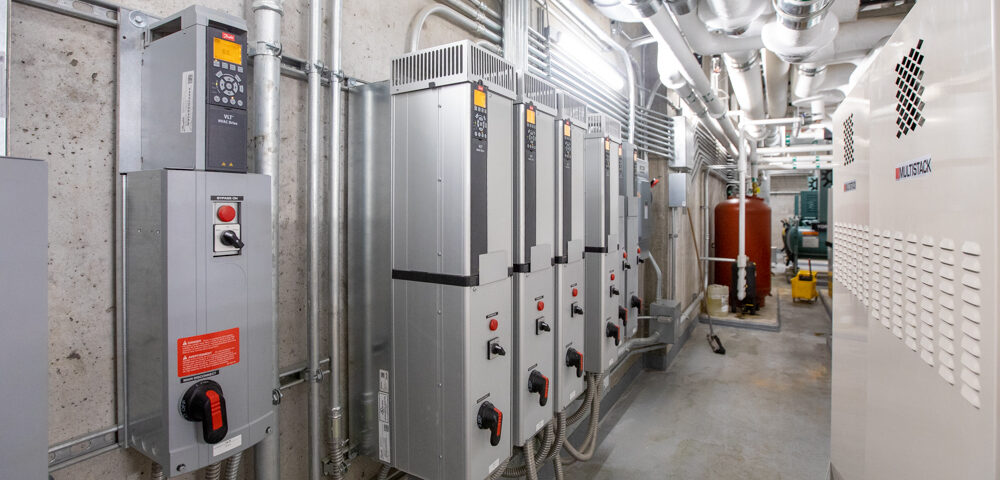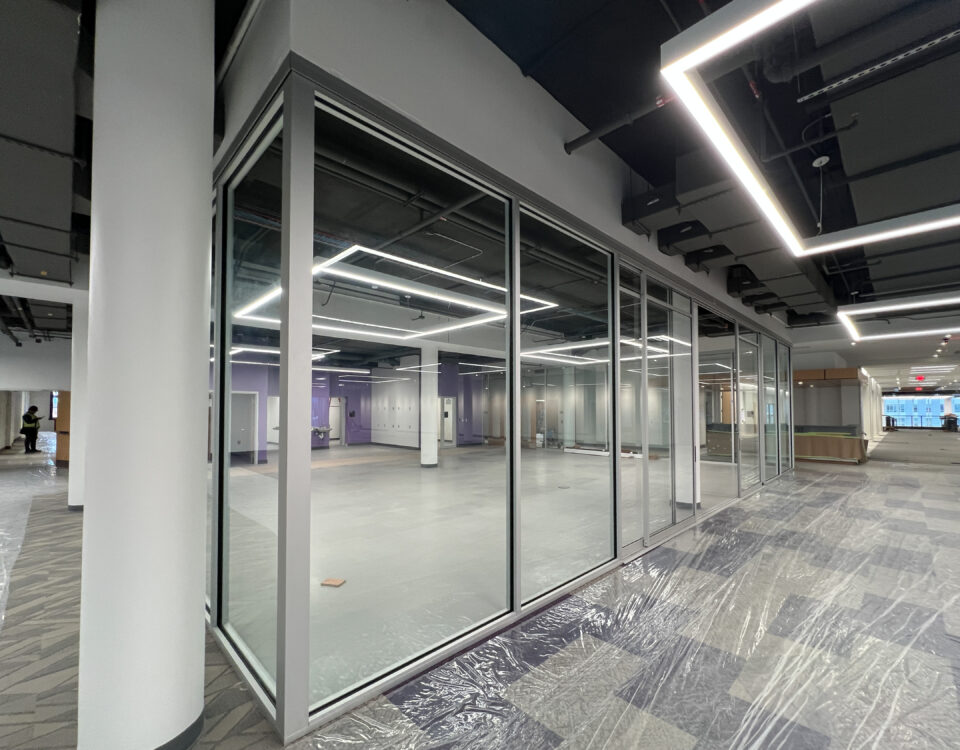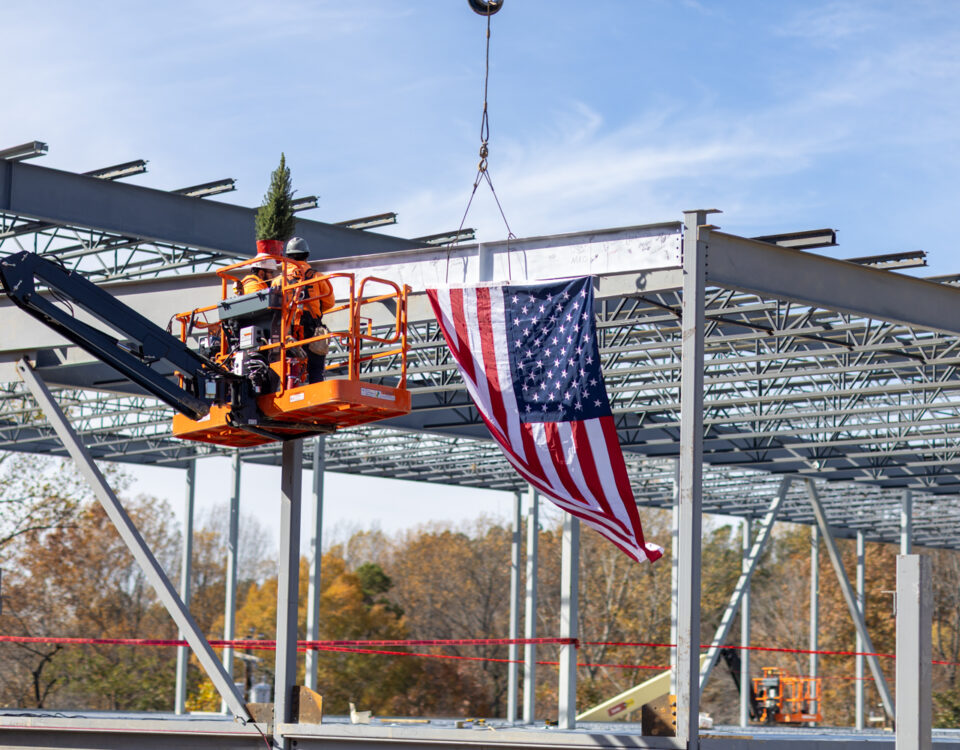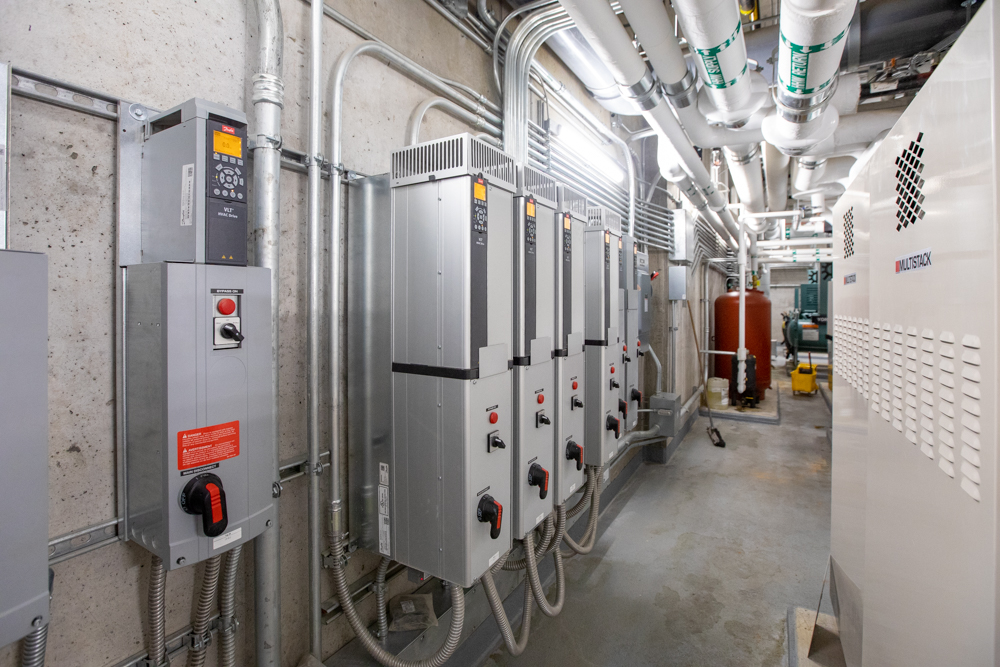 The early coordination of electrical design with other disciplines—including architectural, mechanical, and plumbing—is an important factor in project efficiency and success. Lights, convenience receptacles, and electrical equipment must be coordinated with other disciplines on the project design team; this includes some of the most apparent design components such as major pieces of mechanical and plumbing equipment. However, there are less obvious items that are often overlooked and electrical engineers who are experienced and have cross-disciplinary training can identify these early in the design process. Early coordination and identification of obscure items can ensure integrated design where the planning and installation of systems support the project goals, projects are bid accurately, and construction schedules are more predictable with fewer change orders.
The early coordination of electrical design with other disciplines—including architectural, mechanical, and plumbing—is an important factor in project efficiency and success. Lights, convenience receptacles, and electrical equipment must be coordinated with other disciplines on the project design team; this includes some of the most apparent design components such as major pieces of mechanical and plumbing equipment. However, there are less obvious items that are often overlooked and electrical engineers who are experienced and have cross-disciplinary training can identify these early in the design process. Early coordination and identification of obscure items can ensure integrated design where the planning and installation of systems support the project goals, projects are bid accurately, and construction schedules are more predictable with fewer change orders.
Get to know less obvious items that require power and possibly fire alarm integration so the correct circuits can be incorporated into the design during preliminary to working drawings:
Architect-specified items/equipment
- Motorized projection screens and projectors –typically found on the reflected ceiling plan (RCP)
- Electric hand dryers – typically found on enlarged restroom plans and the associated schedules
- Motorized shades – may be shown on the RCPs or on the glazing plans and schedules
- Automatic doors –typically found in the hardware schedule and associated specifications
- Overhead doors –typically found in the hardware schedule and associated specifications. The doors themselves will also show up on the floor plans.
- Door Hardware – the door hardware schedule or specifications will indicate where power supplies are needed
Mechanical, plumbing, and fire protection designs
- Heat trace – may only be indicated in the mechanical schedules or on a detail
- Condensate pumps – may or may not be scheduled separately; they may only be indicated as a note in a mechanical equipment schedules
- Motorized dampers – even if low voltage there is always 120V that has to supply power to the low voltage transformers
- Controls – power will be needed for the main locations and may be needed at auxiliary locations
- Sprinkler Dry pipe compressor – may only be indicated on the sprinkler riser diagrams
- Pre-action panel – may only be indicated on the sprinkler riser diagrams
- Depending upon project type/scope and division of responsibility between the various engineers, electrical coordination will also involve fire alarm systems, security (CCTV and/or access control) systems, IT systems, DAS (distributed antenna system), kitchen equipment, lab equipment, and other specialty items.
Electrical engineers who are trained in cross-disciplinary design are more effective with interdisciplinary coordination. They can deal with complexity, identifying both major and obscure elements of possible electrical coordination. This results in a properly coordinated set of drawings—ultimately, projects that are accurately bid and have fewer RFIs with systems installed smoothly, allowing for more predictable schedules.
