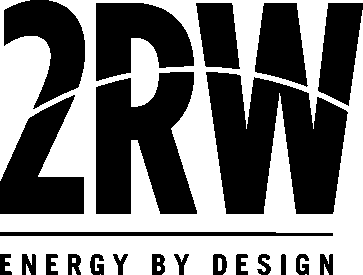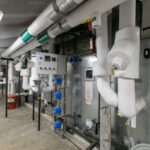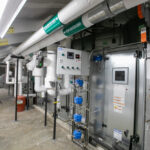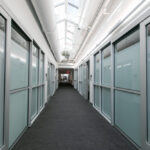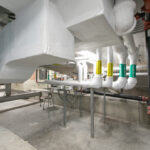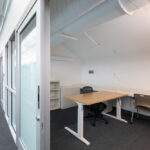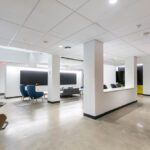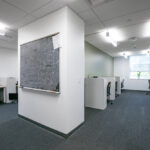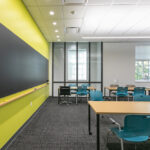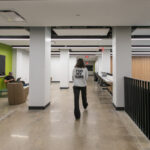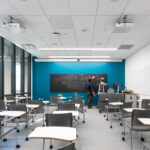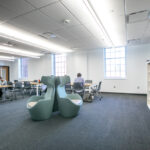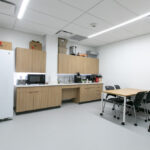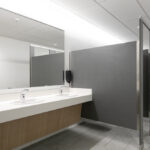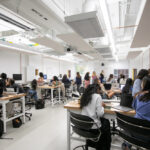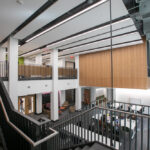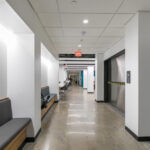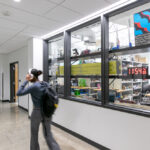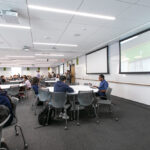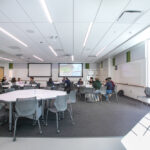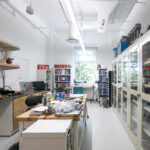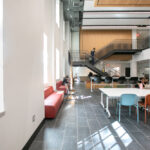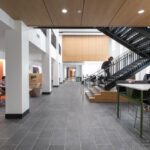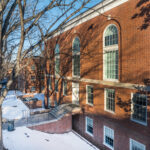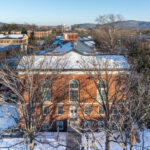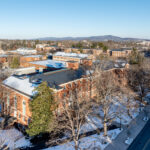Charlottesville, VA
UVA Physics Building Renovation
Scope of Services
Mechanical, Electrical, and Plumbing Engineering
A modernization of the 50s-era Physics building complex and infrastructure enables the University to meet its mission to provide a high-quality space to serve the demands of the University’s current and future instructional and research programs. Additional project goals include improving student and faculty recruitment and retention, enhancing research opportunities, and creating a healthier work environment for all.
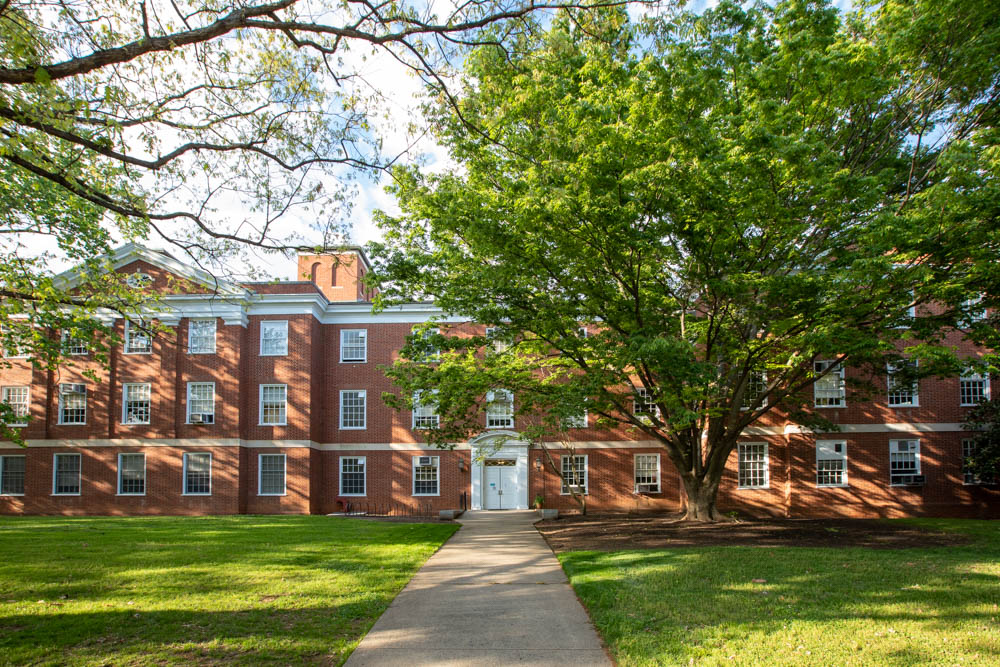
Services
2RW provided sustainable MEP engineering design and construction administration services for the comprehensive renovation of the historic physics building and 1980s addition. The renewal was completed through an occupied-phased construction process to maintain partial functional use of spaces throughout the renovation.
The facility features active learning classrooms with integrated laboratory and wet laboratory spaces. Additional areas include teaching labs, a café, fabrication spaces, shop support spaces, a study area, offices, and conference spaces.
The building initially relied on natural ventilation, window units, and hot water radiators. The new energy-efficient HVAC system with proper environmental controls and ventilation provides positive pressurization of the building with space-neutral dehumidified air, improved ventilation, and humidity control.
To provide maximum flexibility for the fabrication of experiments, snorkel exhausts were incorporated into the lab spaces to remove contaminants from the air. Separate dedicated outdoor air units and exhaust air units with dual run-around loops eliminate cross-contamination and provide energy recovery. The new system also maintains extremely stable temperature and humidity conditions in the lab spaces, critical for research and experiments.
The comprehensive replacement of electrical systems includes a generator, switchgear, and transformer, as well as wiring for IT. Included in the design is a new building automation system (BAS) with digital controls connected to the central campus BAS. The system provides management for thermal comfort and energy efficiency with full system capabilities, including automated alerts, monitoring, scheduling, and controlling.
The building originally relied on natural ventilation, window units, and hot water radiators. The new energy-efficient HVAC system with proper environmental controls and ventilation provides positive pressurization of the building with space-neutral dehumidified air, improved ventilation, and humidity control.
Results
The design modernizes the building while maintaining the historic integrity of the building and provides sophisticated and multi-disciplinary research and learning spaces; increases flexibility for evolving programs and changes in pedagogy; and improves thermal control, safety, and code compliance.
Scope of Services
Mechanical, Electrical, and Plumbing Engineering
OWNER: University of Virginia
TIMEFRAME: 2018 - 2024
SIZE: 106,850 SF
COST: $40.6 million
Highlights
SYSTEM HIGHLIGHTS
HVAC
- Dedicated outside air with fan and boiler coils
- Energy recovery run-around loops
- Evaporative humidification system with reverse osmosis water
- Lab exhaust
- Direct digital control building automation system
