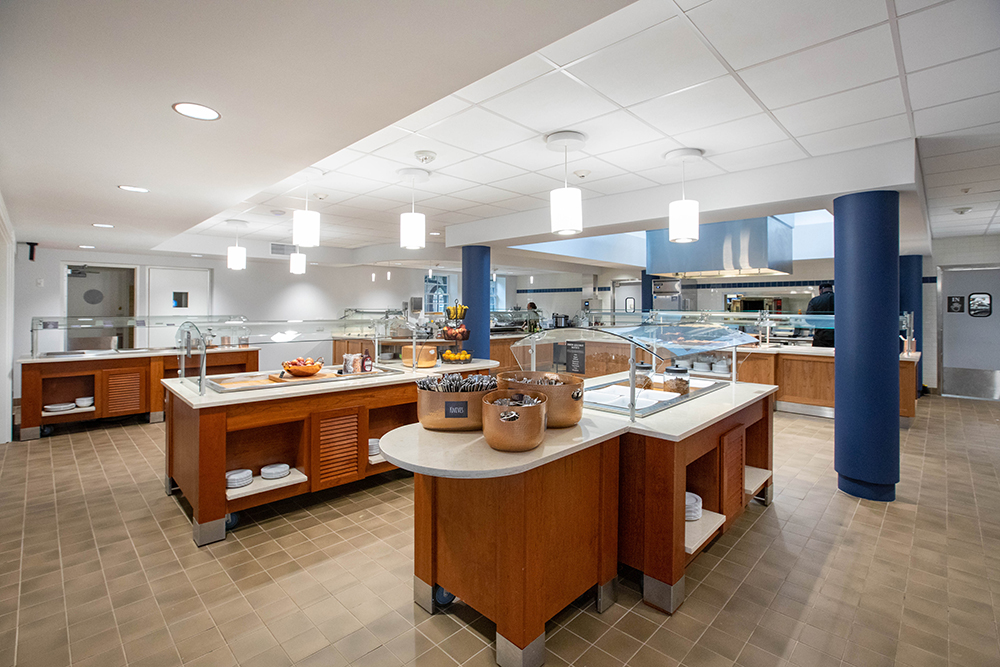Alexandria, VA
VTS Kitchen and Dining Hall Renovation
Scope of Services
Mechanical, Electrical, Plumbing and Fire Protection (MEP/FP) Engineering
Originally constructed in the 1950s, the kitchen and dining hall were outdated and the aging systems were in need of replacement. The project goal was to provide modern dining and multipurpose event spaces to encourage social interactions on campus through planned and informal gatherings.

Services
This major renovation modernized the refectory, upgraded to a commercial kitchen, and updated Café 1823 and Scott’s Lounge. 2RW provided MEP/FP design for:
- Connection to the campus central thermal plant utilities with a high-efficiency, natural gas-fired condensing boiler for summer operation to support kitchen domestic hot water generation
- Modernization of the Building Automatic System (BAS) to allow usage of either campus hot water or standalone summer boiler depending on load demand profile
- Single Zone Variable Air Volume (SZVAV) controls and Demand Control Ventilation (DCV) strategies
- Modernization of all lighting including centralized lighting controls with web-enabled scene control presets
Results
The renovation and modernization of the kitchen greatly enhanced the flow of students through the serveries and into the dining room. The updated kitchen allows a variety of dining options to support various campus functions while providing an inviting atmosphere for student and faculty engagement.
Scope of Services
Mechanical, Electrical, Plumbing and Fire Protection (MEP/FP) Engineering
OWNER: Virginia Theological Seminary (VTS)
TIMEFRAME: 2018 – 2019
SIZE: Renovation:10,000 SF; Addition: 1,000 SF
COST: Confidential
Highlights
- Specified architecturally concealed fan coils to minimize visual impact and preserve the historic nature of the Refectory and Scott’s Lounge
- Coordinated with manufacturers and consultants to support the installation and utility infrastructure of modern commercial kitchen equipment

