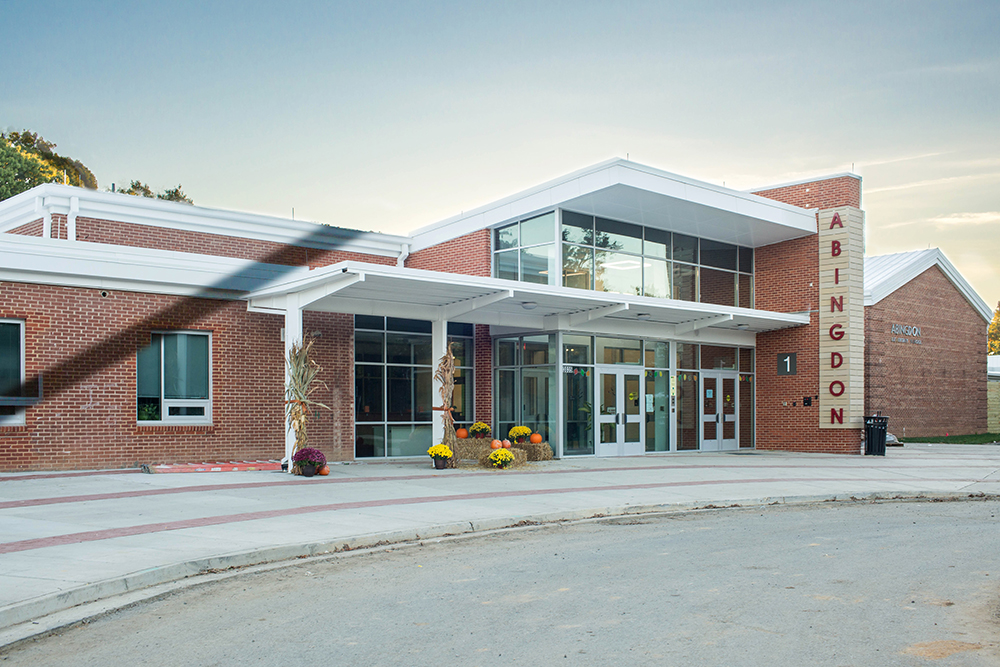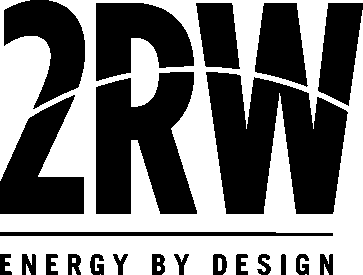Arlington, VA
Arlington Public Schools Abingdon Elementary School Renovation and Addition
Scope of Services
Mechanical, Electrical, Plumbing, and Fire Protection (MEP/FP) Engineering
After conducting a school system-wide capacity and facilities study, Arlington Public Schools identified the need to update Abingdon Elementary School to accommodate a growing student population. The project entailed a renovation of the existing facility and construction of a new three-story addition. The new facility was designed to accommodate 136 additional students, bringing the total student capacity to 725. The design process included meetings with community members who wanted to ensure that the renovations would integrate seamlessly with the new addition and be of higher quality than previous updates

Services
2RW provided MEP engineering for this project which included reconfiguring the existing floorplan, adding an entrance plaza, and building a three-story addition that houses 12 classrooms, a gymnasium, and an outdoor instructional area.
MEP components of this project included:
- Integrated automation control systems that are compliant with the original school’s building automation system (BAS).
- Interior and site lighting.
- Low-voltage communication systems.
- Water-conserving plumbing fixtures.
- A new on-site stormwater management system.
The school was designed to LEED standards but LEED certification was not pursued.
Results
The addition integrated seamlessly with the renovated building and created a functional, comfortable, and visually appealing facility that supports current learning methodologies and offers modern amenities.
Scope of Services
Mechanical, Electrical, Plumbing, and Fire Protection (MEP/FP) Engineering
OWNER: Arlington Public Schools
TIMEFRAME: 2014 – 2017
SIZE: 88,400 SF existing / 27,000 SF addition
COST: $28.8 million

