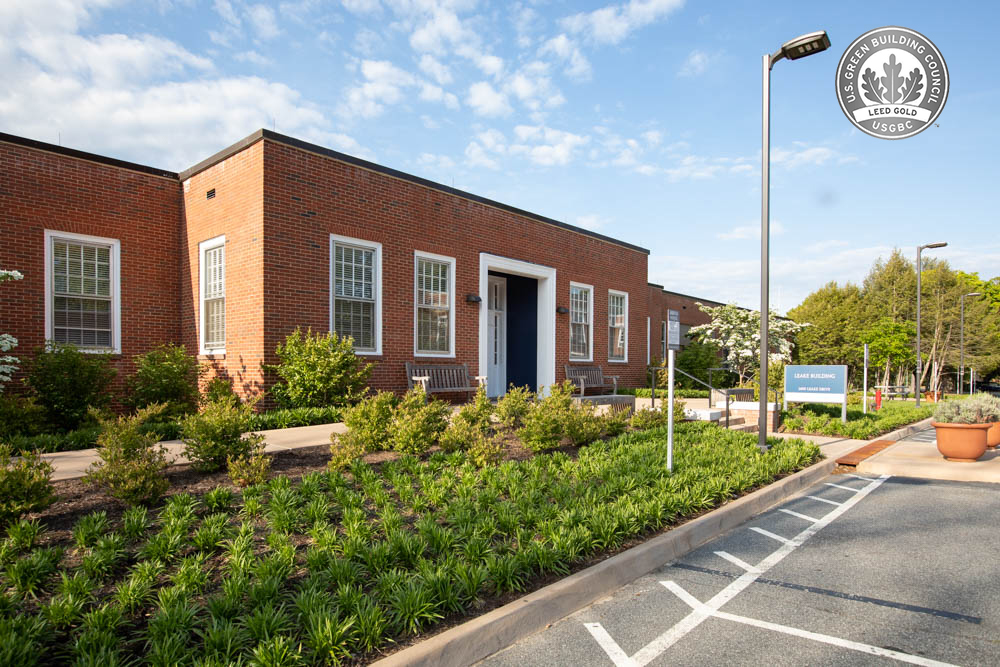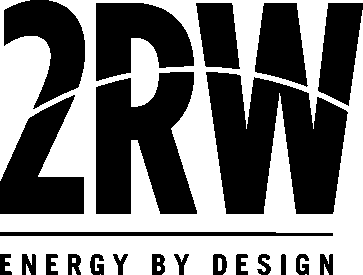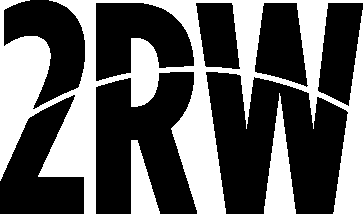Charlottesville, VA
UVA Leake 1 Building Renovation
Scope of Services
Energy Modeling
Mechanical, Electrical, Plumbing, and Fire Protection (MEP/FP) Engineering
This renovation project was the second phase of improvements to a former maintenance shop which now houses the University’s facilities management department. Major renovation of the building’s lower level will provided markedly improved working conditions for those who provide similar high-quality environments for others. 2RW is worked with the University’s Design Group to create modern, highly efficient, and comfortable work spaces.

Services
2RW provided engineering planning, design, and construction administration for the MEP/FP infrastructure. We also provided LEED consultation, energy modeling, and documentation. Components of the project include:
- Replaced dated and inefficient standalone chillers and gas-fired boiler with connections to the campus CHW and LTHW utilities.
- Fire protection system for the lower level and accommodations for future extension to the upper level.
- Restroom facilities that are easier to access and that minimize water use and waste-water generation.
- Dedicated outside air system with energy recovery that positively distributes fresh/properly conditioned outside air to occupied spaces.
- Heating and air conditioning zoning appropriate for lower level spaces.
- Other updates included work stations organized by group and function, daylighting, views to the exterior, and high-efficiency lighting that complement the new Leake II building.
Results
- LEED Gold certification.
- Reduced water use by 30%, lighting power density by 10% (target), and equipment and appliance power density by 50% (target).
- Incorporated appropriate, modern HVAC and lighting systems within existing building constraints that improve the interior environment and climate/lighting control.
Scope of Services
Energy Modeling
Mechanical, Electrical, Plumbing, and Fire Protection (MEP/FP) Engineering
OWNER: University of Virginia
TIMEFRAME: 2015 – 2017
SIZE: 24,620 SF
COST: $1.9 million
Highlights
- Phased, occupied construction. MEP/FP systems are being designed to accommodate three phases of construction. The building’s upper level and most of the lower level contain active workspaces and must remain accessible and operational throughout construction.
- Collaborated with a variety of stakeholders. 2RW participates in regular project meetings and communicates openly with all stakeholders to ensure that all goals and requirements are met during design and construction.
- Accommodated the unexpected. Field investigations identified remnants of decades-old, undocumented building alterations which require additional considerations for on-site construction coordination and an adaptable, flexible approach to design.

